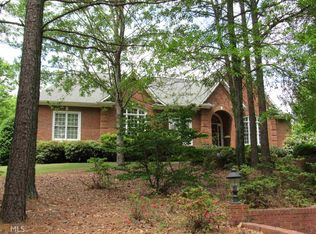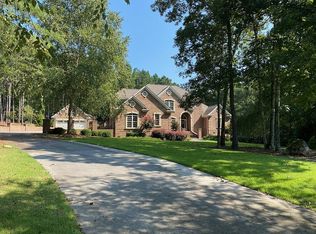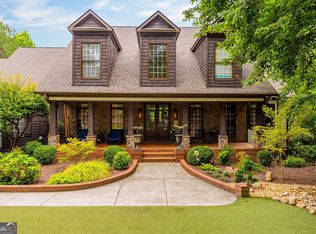Spacious and beautiful updated executive home on corner lot with sweeping landscaping in Highpointe in Johnson/Model school district! Fresh paint throughout, main house has 5 bedrooms, 4.5 baths, open floor plan to large kitchen with custom built cabinets and walk-in pantry. Central vac system for easy maintenance. Large dining room opens to living room/music room. Upstairs leads to the over-sized master suite with double sided fireplace that faces the sitting room or office/nursery. Second bedroom with en suite bath. Foyer on 2nd level leads to additional bedrooms and laundry room. Two car attached garage with workshop. Detached 2 car garage with large workshop and half bath. Garage apartment, all electric with 1 bedroom, 1 full bath over detached garage. On 2+/- acres with gorgeous new pool and outdoor area. Be sure to watch the virtual tour video.
This property is off market, which means it's not currently listed for sale or rent on Zillow. This may be different from what's available on other websites or public sources.


