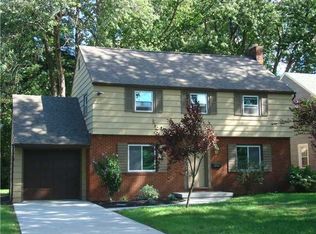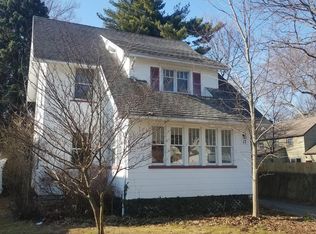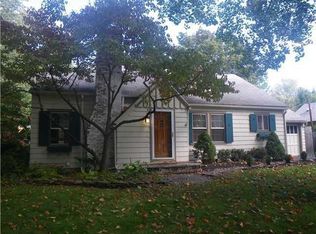CHARACTER ABOUNDS in this 1920's CHARMER loaded with Modern Amenities! A LARGE Living Room with TONS OF NATURAL LIGHT and WALL of THERMAL WINDOWS catches your eye the moment you walk in! Hardwood Floors add to the original charm of this lovely home! An UDPATED KITCHEN with all appliances included is the perfect place to prepare your meals! A nice-sized Dining Room gives you the space for friends & family to dine too! The 1st Floor Office can also serve as an additional Family or Rec Room too! Upstairs there are 3 Large Bedrooms and a beautifully updated bathroom w/Custom Tile Shower & Vanity too! PLUS...there is a 3-season Sunroom w/Jalousie Windows that is absolutely perfect for kicking back and relaxing this summer! A beautiful fenced-in (NEW FENCE & BRAND NEW SOD) private yard & paver patio will not disappoint! Full Basement with Laundry and tons of storage! SIMPLY ADORABLE!
This property is off market, which means it's not currently listed for sale or rent on Zillow. This may be different from what's available on other websites or public sources.


