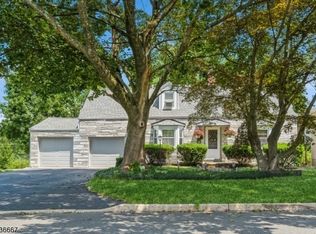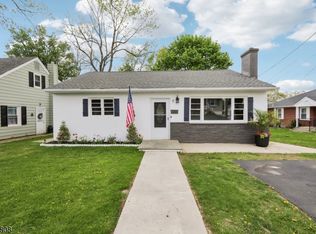Landmark ranch home features 3 bedrooms, 3 full baths, two levels of luxurious living. Captivating & unique space situated on an level island lot with an over-sized front yard as well as the fenced in private backyard. Kitchen offers stainless-steel appliances, granite counter tops, custom range hood and pantry with built-in organization, eat-in area. Large formal dining room perfect for entertaining. Living room offers beautiful stone surround wood burning fireplace. Fully finished basement offers summer kitchen, theater room with wood buring fireplace, gameroom, wet bar, full bathroom, storage room and closets. Nothing for you to do the owners have drawn attention in incorporating modern decor with a farmhouse feel. 1 mile to Netcong NJ Transit Train Station close to major highways Rt 46, 206 and I-80.
This property is off market, which means it's not currently listed for sale or rent on Zillow. This may be different from what's available on other websites or public sources.

