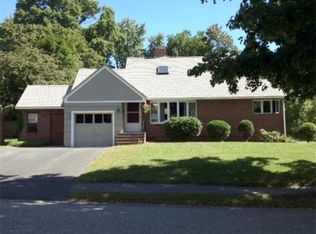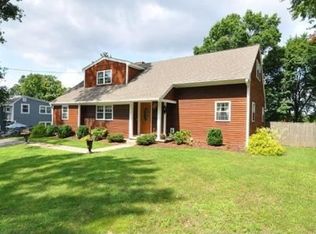Sold for $915,000 on 06/14/24
$915,000
11 Wilogreen Rd, Natick, MA 01760
4beds
2,416sqft
Single Family Residence
Built in 1948
10,193 Square Feet Lot
$975,200 Zestimate®
$379/sqft
$4,345 Estimated rent
Home value
$975,200
$887,000 - $1.07M
$4,345/mo
Zestimate® history
Loading...
Owner options
Explore your selling options
What's special
Tucked away in the heart of this popular neighborhood, you'll find this expanded sun-filled 4/5 bedroom cape with 24 fully paid-off solar panels that substantially reduce the electric bill. Enter into the cheery living room with a bow window and fireplace, large dining room with storage, an office/bedroom, full bathroom, well-appointed eat-in-kitchen with a view of the lovely flower-filled yard and a large family room with high ceilings, beautiful windows, and a wood-burning stove. A mudroom finishes off this floor with access to the side yard and driveway. The 2nd floor boasts 4 good-sized bedrooms, including a large bright primary, an adorable sitting area and another full bathroom. The basement has a partially finished area, set up as a children's playroom. There is a beautiful stone patio in the side yard with mature plantings, where the sellers have hosted many outdoor get togethers. Prime Natick location 1 mile to the town common and MBTA station and 2 miles to Wellesley Square.
Zillow last checked: 8 hours ago
Listing updated: June 16, 2024 at 12:27pm
Listed by:
Maura Gaughan 617-821-8667,
Board and Park, LLC 508-318-8659,
Maura Gaughan 617-821-8667
Bought with:
Ian Teng
Redfin Corp.
Source: MLS PIN,MLS#: 73229069
Facts & features
Interior
Bedrooms & bathrooms
- Bedrooms: 4
- Bathrooms: 2
- Full bathrooms: 2
Primary bedroom
- Features: Flooring - Wall to Wall Carpet, Closet - Double
- Level: Second
- Area: 320
- Dimensions: 16 x 20
Bedroom 2
- Features: Closet, Flooring - Hardwood
- Level: Second
- Area: 169
- Dimensions: 13 x 13
Bedroom 3
- Features: Skylight, Closet, Flooring - Hardwood
- Level: Second
- Area: 144
- Dimensions: 12 x 12
Bedroom 4
- Features: Skylight, Closet, Flooring - Wall to Wall Carpet
- Level: Second
- Area: 180
- Dimensions: 12 x 15
Bathroom 1
- Features: Bathroom - Full, Bathroom - With Tub & Shower
- Level: First
- Area: 44
- Dimensions: 5.5 x 8
Bathroom 2
- Features: Bathroom - Full, Bathroom - With Tub & Shower, Wainscoting
- Level: Second
- Area: 44
- Dimensions: 5.5 x 8
Dining room
- Features: Closet/Cabinets - Custom Built, Flooring - Hardwood, Lighting - Pendant
- Level: Main,First
- Area: 156
- Dimensions: 13 x 12
Family room
- Features: Beamed Ceilings, Exterior Access
- Level: Main,First
- Area: 304
- Dimensions: 16 x 19
Kitchen
- Features: Flooring - Laminate, Pantry, Recessed Lighting, Remodeled
- Level: Main,First
- Area: 192
- Dimensions: 16 x 12
Living room
- Features: Flooring - Hardwood, Window(s) - Bay/Bow/Box, Exterior Access, Recessed Lighting
- Level: Main,First
- Area: 262.5
- Dimensions: 21 x 12.5
Office
- Features: Closet, Flooring - Hardwood
- Level: First
- Area: 104
- Dimensions: 13 x 8
Heating
- Central, Baseboard, Oil, Electric, Wood Stove, Ductless
Cooling
- Window Unit(s), Ductless
Appliances
- Laundry: In Basement
Features
- Closet, Sitting Room, Home Office
- Flooring: Flooring - Hardwood
- Basement: Full,Interior Entry
- Number of fireplaces: 2
- Fireplace features: Family Room, Living Room
Interior area
- Total structure area: 2,416
- Total interior livable area: 2,416 sqft
Property
Parking
- Total spaces: 4
- Parking features: Paved Drive, Off Street, Paved
- Garage spaces: 1
- Uncovered spaces: 3
Features
- Patio & porch: Patio
- Exterior features: Patio, Rain Gutters, Professional Landscaping, Garden
Lot
- Size: 10,193 sqft
- Features: Corner Lot
Details
- Parcel number: 669687
- Zoning: rsc
Construction
Type & style
- Home type: SingleFamily
- Architectural style: Cape
- Property subtype: Single Family Residence
Materials
- Foundation: Concrete Perimeter
Condition
- Year built: 1948
Utilities & green energy
- Sewer: Public Sewer
- Water: Public
Community & neighborhood
Community
- Community features: Public Transportation, Shopping, Tennis Court(s), Park, Walk/Jog Trails, Golf, Medical Facility, Laundromat, Bike Path, Conservation Area, Highway Access, House of Worship, Private School, Public School, T-Station, University
Location
- Region: Natick
Price history
| Date | Event | Price |
|---|---|---|
| 6/14/2024 | Sold | $915,000+4.6%$379/sqft |
Source: MLS PIN #73229069 Report a problem | ||
| 4/25/2024 | Listed for sale | $875,000+196.7%$362/sqft |
Source: MLS PIN #73229069 Report a problem | ||
| 7/2/1999 | Sold | $294,900+35.6%$122/sqft |
Source: Public Record Report a problem | ||
| 6/23/1989 | Sold | $217,500$90/sqft |
Source: Public Record Report a problem | ||
Public tax history
| Year | Property taxes | Tax assessment |
|---|---|---|
| 2025 | $9,694 +12.1% | $810,500 +14.9% |
| 2024 | $8,648 +1.4% | $705,400 +4.5% |
| 2023 | $8,531 +2.5% | $674,900 +8.2% |
Find assessor info on the county website
Neighborhood: 01760
Nearby schools
GreatSchools rating
- 6/10Lilja Elementary SchoolGrades: K-4Distance: 0.5 mi
- 8/10Wilson Middle SchoolGrades: 5-8Distance: 1.7 mi
- 10/10Natick High SchoolGrades: PK,9-12Distance: 1.8 mi
Schools provided by the listing agent
- Elementary: Lilja School
- Middle: Wilson Middle
- High: Natick High
Source: MLS PIN. This data may not be complete. We recommend contacting the local school district to confirm school assignments for this home.
Get a cash offer in 3 minutes
Find out how much your home could sell for in as little as 3 minutes with a no-obligation cash offer.
Estimated market value
$975,200
Get a cash offer in 3 minutes
Find out how much your home could sell for in as little as 3 minutes with a no-obligation cash offer.
Estimated market value
$975,200

