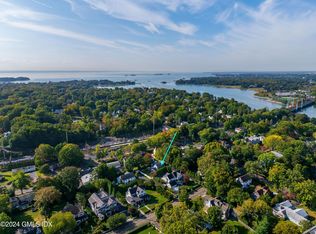Impeccably maintained expanded and renovated. This charming colonial offers a great open floor plan. Living room with fireplace, fabulous large playroom open to new kitchen with oversized island, quartz countertops and top of the line appliances. Master bedroom with built ins and stairs to loft with office space. Master bathroom with whirlpool tub, separate steam shower and heated floors. Walk in closets. 3 more bedrooms, 2 extra full baths, hardwood floors throughout, central air, new roof, 2 car garage, deck, fenced in level yard and sprinkler system. Walk to train, schools and shops. Ready to move in and enjoy! A pleasure to show.
This property is off market, which means it's not currently listed for sale or rent on Zillow. This may be different from what's available on other websites or public sources.
