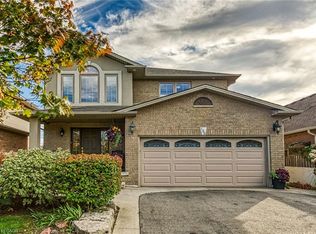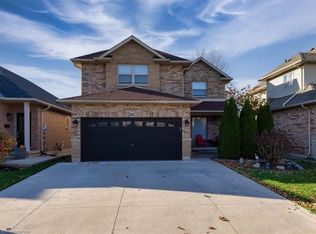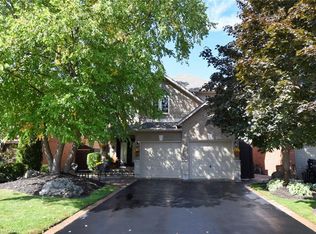Sold for $795,000 on 11/24/25
C$795,000
11 Willowridge Way, Hamilton, ON L8J 3Y8
3beds
1,663sqft
Single Family Residence, Residential
Built in 2003
3,552.34 Square Feet Lot
$-- Zestimate®
C$478/sqft
$-- Estimated rent
Home value
Not available
Estimated sales range
Not available
Not available
Loading...
Owner options
Explore your selling options
What's special
Absolutely Gorgeous Fully Detached Home With Attractive Curb Appeal And An Extended Driveway In The Highly Sought-after Stoney Creek Mountain. This Fully Upgraded Home Offers A Bright And Spacious Living Area With Plenty Of Natural Sunlight, A Large Kitchen With Granite Countertops, Freshly Painted Cabinetry (2025), Custom Backsplash, Pantry, And Stainless Steel Appliances (2023 Approx). The Breakfast Area Walks Out To A Stunning Fully Fenced Backyard With Interlock (2022). Upstairs Features 3 Spacious Bedrooms And 2 Full Baths (Painted 2025), Including A Large Primary Bedroom With Walk-in Closet And Ensuite. Main Level Boasts Hardwood Floors And Brand-new Pot Lights (2025), While Upstairs Showcases New Laminate Flooring (2025), New Carpet On Stairs (2025), And Freshly Painted Doors, Frames, And Trims Throughout. The Fully Insulated Basement Is Ready To Be Finished For Personal Use Or A Potential Second Dwelling. Additional Upgrades Include Freshly Painted Garage And Front Doors, Central Vacuum Rough-in, Owned Hot Water Tank (2025), Owned Water Softener, Roof (2017 Approx.), And Ac (2014 Approx.). Ideally Located Close To Schools, Parks, Shopping, And All Major Amenities, This Move-in Ready Home Is Truly Turnkey With Extended Driveway Parking And Modern Finishes Throughout.
Zillow last checked: 8 hours ago
Listing updated: November 23, 2025 at 09:27pm
Listed by:
Prabhjot Pj Arora, Salesperson,
Re/Max REALTY SERVICES INC,
Vinay Thind, Salesperson,
Re/Max REALTY SPECIALISTS INC MILLCREEK DRIVE
Source: ITSO,MLS®#: 40773417Originating MLS®#: Cornerstone Association of REALTORS®
Facts & features
Interior
Bedrooms & bathrooms
- Bedrooms: 3
- Bathrooms: 3
- Full bathrooms: 2
- 1/2 bathrooms: 1
- Main level bathrooms: 1
Other
- Features: Laminate
- Level: Second
- Area: 210.12
- Dimensions: 16ft. 4in. x 13ft. 10in.
Bedroom
- Features: Laminate
- Level: Second
- Area: 132
- Dimensions: 11ft. 0in. x 12ft. 0in.
Bedroom
- Features: Laminate
- Level: Second
- Area: 143.78
- Dimensions: 13ft. 0in. x 11ft. 6in.
Bathroom
- Features: 2-Piece
- Level: Main
Bathroom
- Features: 4-Piece, Ensuite
- Level: Second
Bathroom
- Features: 4-Piece
- Level: Second
Dining room
- Features: Pantry, Tile Floors, Walkout to Balcony/Deck
- Level: Main
Kitchen
- Features: Tile Floors
- Level: Main
- Area: 210.08
- Dimensions: 23ft. 6in. x 9ft. 11in.
Living room
- Features: Hardwood Floor
- Level: Main
- Area: 188.46
- Dimensions: 17ft. 4in. x 11ft. 6in.
Heating
- Forced Air, Natural Gas
Cooling
- Central Air
Appliances
- Included: Water Heater Owned
- Laundry: Main Level
Features
- High Speed Internet, Built-In Appliances, Central Vacuum Roughed-in
- Basement: Full,Unfinished,Sump Pump
- Has fireplace: No
Interior area
- Total structure area: 1,663
- Total interior livable area: 1,663 sqft
- Finished area above ground: 1,663
Property
Parking
- Total spaces: 4
- Parking features: Attached Garage, Asphalt, Interlock, Private Drive Triple+ Wide
- Attached garage spaces: 1
- Uncovered spaces: 3
Features
- Exterior features: Year Round Living
- Frontage type: East
- Frontage length: 32.81
Lot
- Size: 3,552 sqft
- Dimensions: 32.81 x 108.27
- Features: Urban, Highway Access, Library, Park, Place of Worship, Public Transit, Rec./Community Centre, School Bus Route, Schools
Details
- Additional structures: None
- Parcel number: 170870808
- Zoning: R4
Construction
Type & style
- Home type: SingleFamily
- Architectural style: Two Story
- Property subtype: Single Family Residence, Residential
Materials
- Brick
- Foundation: Poured Concrete
- Roof: Asphalt Shing
Condition
- 16-30 Years
- New construction: No
- Year built: 2003
Utilities & green energy
- Sewer: Sewer (Municipal)
- Water: Municipal
- Utilities for property: Electricity Connected, Natural Gas Connected, Street Lights
Community & neighborhood
Security
- Security features: Carbon Monoxide Detector(s), Smoke Detector(s)
Location
- Region: Hamilton
Price history
| Date | Event | Price |
|---|---|---|
| 11/24/2025 | Sold | C$795,000C$478/sqft |
Source: ITSO #40773417 | ||
Public tax history
Tax history is unavailable.
Neighborhood: Highland
Nearby schools
GreatSchools rating
No schools nearby
We couldn't find any schools near this home.


