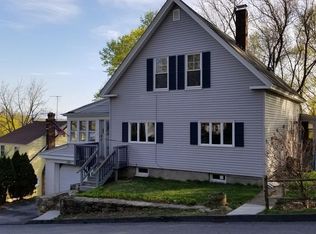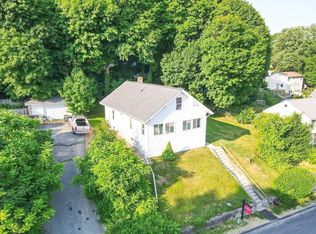**OUR APOLOGIES, BUT THE OPEN HOUSE NEEDED TO BE CANCELLED LAST MINUTE ON 9/16** Tucked away on the cusp of Worcester's desirable west side. Located on a dead end street with a wooded lot, this is your opportunity to get into this up and coming city in a peaceful setting. The back deck gets a great breeze. This home has four bedrooms, vinyl windows, and more. Great for a buyer who isn't looking for too much yard work. The roof (with exception to the porch) was replaced with architectural shingles not long prior to the current ownership. Priced to account for exterior painting/repair and some interior cosmetics. Build a little sweat equity in this lovely retreat.
This property is off market, which means it's not currently listed for sale or rent on Zillow. This may be different from what's available on other websites or public sources.

