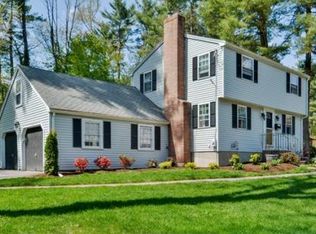Stunning 6 bedroom, 2 full and 2 half bathroom single family residence with a 2 bedroom in law suite situated on .48 acres of manicured landscape including a playground and picturesque patio. The living room offers a multitude of windows, gleaming hardwood floors and a fireplace. The gourmet kitchen is of a generous size with stainless steel appliances and granite countertops. The in law sports 2 bedrooms with spacious kitchen that opens to the living room and attached porch. Located in North Reading, this home home is conveniently located to local schools, parks and shopping.
This property is off market, which means it's not currently listed for sale or rent on Zillow. This may be different from what's available on other websites or public sources.
