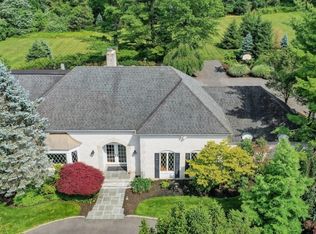
Closed
$1,358,600
11 William Penn Rd, Warren Twp., NJ 07059
4beds
4baths
--sqft
Single Family Residence
Built in 1978
1.5 Acres Lot
$-- Zestimate®
$--/sqft
$5,361 Estimated rent
Home value
Not available
Estimated sales range
Not available
$5,361/mo
Zestimate® history
Loading...
Owner options
Explore your selling options
What's special
Zillow last checked: February 27, 2026 at 11:15pm
Listing updated: July 07, 2025 at 09:33am
Listed by:
Stacey Colman 908-696-8600,
Kl Sotheby's Int'l. Realty
Bought with:
Stacey Colman
Kl Sotheby's Int'l. Realty
Source: GSMLS,MLS#: 3959417
Facts & features
Price history
| Date | Event | Price |
|---|---|---|
| 7/7/2025 | Sold | $1,358,600-1.2% |
Source: | ||
| 5/16/2025 | Pending sale | $1,375,000 |
Source: | ||
| 5/3/2025 | Listed for sale | $1,375,000+43.2% |
Source: | ||
| 12/29/2021 | Sold | $960,000-4% |
Source: | ||
| 10/7/2021 | Listed for sale | $999,999 |
Source: | ||
Public tax history
| Year | Property taxes | Tax assessment |
|---|---|---|
| 2025 | $19,716 +8.1% | $1,072,700 +8.1% |
| 2024 | $18,237 +1.4% | $992,200 +6.9% |
| 2023 | $17,981 +5.8% | $927,800 +3.7% |
Find assessor info on the county website
Neighborhood: 07059
Nearby schools
GreatSchools rating
- 9/10Central Elementary SchoolGrades: K-5Distance: 2.1 mi
- 7/10Middle SchoolGrades: 6-8Distance: 2.5 mi
- 9/10Watchung Hills Regional High SchoolGrades: 9-12Distance: 3 mi
Get pre-qualified for a loan
At Zillow Home Loans, we can pre-qualify you in as little as 5 minutes with no impact to your credit score.An equal housing lender. NMLS #10287.