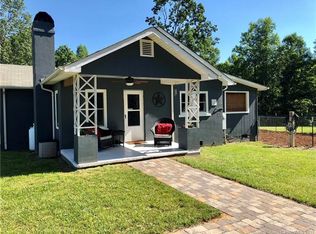Closed
$380,000
11 Will Green Rd, Tryon, NC 28782
3beds
1,612sqft
Single Family Residence
Built in 1950
3.21 Acres Lot
$379,200 Zestimate®
$236/sqft
$2,236 Estimated rent
Home value
$379,200
Estimated sales range
Not available
$2,236/mo
Zestimate® history
Loading...
Owner options
Explore your selling options
What's special
NO HOA, Private, situated on approximately 3.21 acres! Charming traditional home located on Hwy 9 South, minutes to town and convenient to Hwy 74 only 4 miles to TIEC. Features include an open and spacious Kitchen with breakfast bar, Living Room, Dining area and additional sunroom/breakfast room/office area just off of the kitchen. The Master Bedroom ensuite has been updated, there are 2 guest bedrooms and a full guest bath, wood flooring throughout, stainless steel appliances and all the plumbing and electric has been updated. There is workshop space and storage space in the unfinished basement with inside and outside entry, plus a Shower. The unfinished attic could be a great finished space for additional guest, storage, office or playroom. A Separate 2+ car garage connected by an open breezeway has been closed off to create a Man Cave but could easily be converted back to a 2 car garage. 2 separate storage building/shed for your lawn equipment or storage. New Septic System 2024.
Zillow last checked: 8 hours ago
Listing updated: May 19, 2025 at 12:47pm
Listing Provided by:
Mark Young mark.young@kw.com,
Keller Williams DRIVE
Bought with:
Non Member
Canopy Administration
Source: Canopy MLS as distributed by MLS GRID,MLS#: 4213465
Facts & features
Interior
Bedrooms & bathrooms
- Bedrooms: 3
- Bathrooms: 2
- Full bathrooms: 2
- Main level bedrooms: 3
Primary bedroom
- Features: En Suite Bathroom
- Level: Main
Bedroom s
- Level: Main
Bedroom s
- Level: Main
Bathroom full
- Level: Main
Dining room
- Level: Main
Kitchen
- Level: Main
Laundry
- Level: Main
Living room
- Level: Main
Heating
- Electric, Forced Air, Heat Pump
Cooling
- Central Air, Electric, Heat Pump
Appliances
- Included: Dishwasher, Dryer, Electric Range, Electric Water Heater, Refrigerator, Washer
- Laundry: In Hall, Laundry Closet, Main Level
Features
- Flooring: Linoleum, Wood
- Windows: Insulated Windows
- Basement: Exterior Entry,Full,Storage Space,Walk-Out Access,Walk-Up Access
- Attic: Permanent Stairs
Interior area
- Total structure area: 1,612
- Total interior livable area: 1,612 sqft
- Finished area above ground: 1,612
- Finished area below ground: 0
Property
Parking
- Total spaces: 2
- Parking features: Detached Garage, Garage on Main Level
- Garage spaces: 2
Features
- Levels: One
- Stories: 1
- Exterior features: Storage
Lot
- Size: 3.21 Acres
- Features: Corner Lot, Level, Open Lot, Sloped, Wooded
Details
- Additional structures: Outbuilding, Shed(s)
- Parcel number: P9514
- Zoning: MX
- Special conditions: Standard
Construction
Type & style
- Home type: SingleFamily
- Architectural style: Farmhouse
- Property subtype: Single Family Residence
Materials
- Vinyl
- Roof: Metal
Condition
- New construction: No
- Year built: 1950
Utilities & green energy
- Sewer: Septic Installed
- Water: City
Community & neighborhood
Location
- Region: Tryon
- Subdivision: None
Other
Other facts
- Listing terms: Cash,Conventional
- Road surface type: Gravel, Paved
Price history
| Date | Event | Price |
|---|---|---|
| 5/19/2025 | Sold | $380,000-24%$236/sqft |
Source: | ||
| 4/28/2025 | Pending sale | $500,000$310/sqft |
Source: | ||
| 3/18/2025 | Price change | $500,000-4.8%$310/sqft |
Source: | ||
| 1/16/2025 | Listed for sale | $525,000+31.6%$326/sqft |
Source: | ||
| 9/8/2021 | Sold | $399,000$248/sqft |
Source: | ||
Public tax history
| Year | Property taxes | Tax assessment |
|---|---|---|
| 2024 | $1,872 | $287,214 |
| 2023 | $1,872 +14.6% | $287,214 +5.9% |
| 2022 | $1,634 +66.4% | $271,218 +68.9% |
Find assessor info on the county website
Neighborhood: 28782
Nearby schools
GreatSchools rating
- 4/10Polk Central Elementary SchoolGrades: PK-5Distance: 1.6 mi
- 4/10Polk County Middle SchoolGrades: 6-8Distance: 4.1 mi
- 4/10Polk County High SchoolGrades: 9-12Distance: 4.5 mi
Schools provided by the listing agent
- Elementary: Polk Central
- Middle: Polk
- High: Polk
Source: Canopy MLS as distributed by MLS GRID. This data may not be complete. We recommend contacting the local school district to confirm school assignments for this home.

Get pre-qualified for a loan
At Zillow Home Loans, we can pre-qualify you in as little as 5 minutes with no impact to your credit score.An equal housing lender. NMLS #10287.
