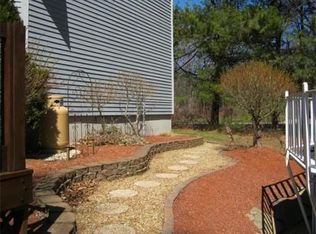Fall in love! This Colonial is set perfectly on the lot with a nice front yard and a private backyard. This 3 bedroom home is warm and inviting. Timber framed with natural beams throughout and beautiful light maple floors. This home features a breezeway/sun room with access to the backyard and pool area. There is a large eat in kitchen as well as a formal dining room (currently being used as a home office). Relax by a fire in the adjoining family room. The main level also has a bathroom/laundry room. 3 bedrooms and 2 baths upstairs includes the recently remodeled master bath. Need more space? The 3rd floor walk up attic could be finished for more living area. Enjoy the beautiful pool area with large deck surround for lounging and entertaining. This home also has a 2 car oversized garage with storage above. Easy access to the center of town and I-190. This is a perfect house for entertaining family and friends. Make your appointment today.
This property is off market, which means it's not currently listed for sale or rent on Zillow. This may be different from what's available on other websites or public sources.
