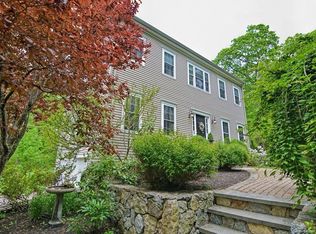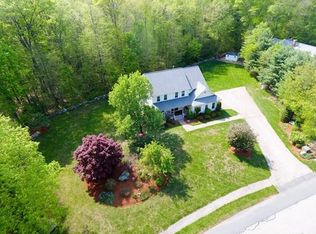Picture perfect custom cape! Known for its beautiful landscaping and charming details, this one of a kind home is situated in a quiet neighborhood. Enjoy the spacious white kitchen with huge quartz center island, SS appliances, Subzero fridge, Thermador 6 burner cooktop, double wall ovens. Hardwood throughout first floor. Expansive plan is highly functional with mudroom, first floor laundry, and three full baths on second floor. Master suite includes sitting room and office plus two walk in closets, and spacious bath. Second bedroom has its own bath. Lower level media room with fire place, a 5th bedroom and 4th full bath as well. Radiant heat floors throughout first floor, all baths, and the lower level. Sprinkler system. Expansive garage. High end Viessmann boiler. Town water, sewer, natural gas. Plus close to center of town, and Hopkinton's highly rated schools! Not to be missed!
This property is off market, which means it's not currently listed for sale or rent on Zillow. This may be different from what's available on other websites or public sources.

