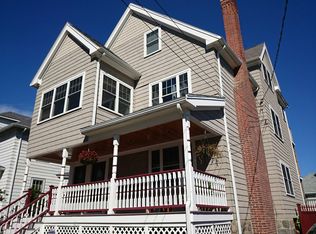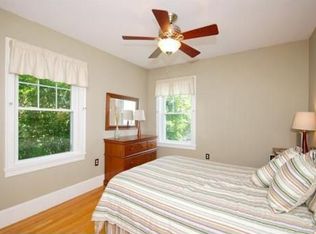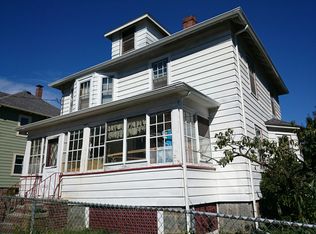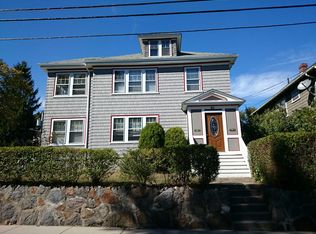Don't miss this beautiful 3-bedroom home nestled in the historic Carruth neighborhood between Adams Village and Ashmont Station! This two-level condominium features a wonderful open floor plan, a modern kitchen with granite and stainless appliance package, rich hardwood floors with mahogany inlay, and loads of storage. Located on level one: a home office, a living room, a dining room, a full bathroom, two bedrooms, a kitchen pantry with laundry, and a lovely deck off of the kitchen. Located on level two: massive master suite with cathedral ceilings, huge walk-in closet, luxurious en suite bathroom with deep jacuzzi tub and tiled shower, additional home office space and sitting room. There is a 2nd deck off of the master suite. Newer roof and heating system, central A/C, Bose surround sound, loads of storage in eaves and basement and fenced in yard. The entire driveway deeded to Unit 2. Off-street parking is also available.
This property is off market, which means it's not currently listed for sale or rent on Zillow. This may be different from what's available on other websites or public sources.



