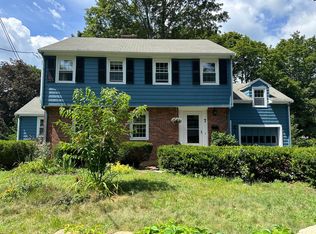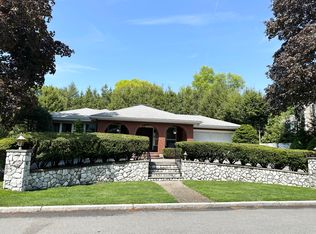Sold for $2,700,000 on 11/02/23
$2,700,000
11 Wickham Rd, Winchester, MA 01890
4beds
4,750sqft
Single Family Residence
Built in 2007
10,842 Square Feet Lot
$2,752,700 Zestimate®
$568/sqft
$7,185 Estimated rent
Home value
$2,752,700
$2.59M - $2.92M
$7,185/mo
Zestimate® history
Loading...
Owner options
Explore your selling options
What's special
Location is key for this stunning Colonial home situated on a quiet street. Exquisite craftsmanship, opulent finishes, & meticulous upgrades define this must-see property. The open concept kitchen, recently renovated, showcases Sub Zero & Wolf appliances, complemented by a remarkable large center island. The first floor boasts 9-foot ceilings, an office adjacent to the kitchen, expansive living & family rooms, as well as an elegant dining room, perfect for both family living & entertaining. Second level is dedicated to 4 bedrooms, including remarkable primary bedroom w/ a luxurious en-suite bathroom. Third floor features expansive bonus area, ideal for a home gym, office, & potentially a 5th bedroom w/ a cedar closet & updated full bathroom. Lower level encompasses a cozy media room, perfect hosting game nights. Professionally landscaped exterior features a front porch & full-length back deck that leads to a large fenced yard, enhancing the charm of this exceptional home!
Zillow last checked: 8 hours ago
Listing updated: November 03, 2023 at 07:52am
Listed by:
The Marrocco Group 781-799-0666,
Coldwell Banker Realty - Lexington 781-862-2600
Bought with:
Elizabeth Darby
Berkshire Hathaway HomeServices Commonwealth Real Estate
Source: MLS PIN,MLS#: 73114972
Facts & features
Interior
Bedrooms & bathrooms
- Bedrooms: 4
- Bathrooms: 5
- Full bathrooms: 3
- 1/2 bathrooms: 2
- Main level bathrooms: 1
Primary bedroom
- Features: Bathroom - Full, Walk-In Closet(s), Closet, Flooring - Hardwood, Cable Hookup, Lighting - Overhead, Crown Molding
- Level: Second
- Area: 208
- Dimensions: 13 x 16
Bedroom 2
- Features: Closet, Flooring - Hardwood, Cable Hookup, Crown Molding
- Level: Second
- Area: 156
- Dimensions: 12 x 13
Bedroom 3
- Features: Closet, Flooring - Hardwood, Cable Hookup, Crown Molding
- Level: Second
- Area: 169
- Dimensions: 13 x 13
Bedroom 4
- Features: Closet, Flooring - Hardwood, Cable Hookup, Crown Molding
- Level: Second
- Area: 143
- Dimensions: 11 x 13
Primary bathroom
- Features: Yes
Bathroom 1
- Features: Bathroom - Half, Flooring - Hardwood, Countertops - Stone/Granite/Solid, Crown Molding
- Level: Main,First
- Area: 25
- Dimensions: 5 x 5
Bathroom 2
- Features: Bathroom - Full, Bathroom - Double Vanity/Sink, Bathroom - Tiled With Shower Stall, Flooring - Marble, Countertops - Stone/Granite/Solid, Recessed Lighting, Lighting - Sconce
- Level: Second
- Area: 143
- Dimensions: 11 x 13
Bathroom 3
- Features: Bathroom - Full, Bathroom - Double Vanity/Sink, Bathroom - Tiled With Tub & Shower, Flooring - Marble, Countertops - Stone/Granite/Solid, Lighting - Sconce, Lighting - Overhead
- Level: Second
- Area: 132
- Dimensions: 11 x 12
Dining room
- Features: Flooring - Hardwood, Wainscoting, Lighting - Pendant, Crown Molding, Tray Ceiling(s)
- Level: Main,First
- Area: 196
- Dimensions: 14 x 14
Family room
- Features: Flooring - Hardwood, Cable Hookup, Deck - Exterior, Exterior Access, Recessed Lighting, Crown Molding
- Level: Main,First
- Area: 324
- Dimensions: 12 x 27
Kitchen
- Features: Flooring - Hardwood, Countertops - Stone/Granite/Solid, Kitchen Island, Cabinets - Upgraded, Cable Hookup, Deck - Exterior, Exterior Access, Open Floorplan, Recessed Lighting, Remodeled, Stainless Steel Appliances, Gas Stove, Lighting - Pendant, Crown Molding
- Level: Main,First
- Area: 230
- Dimensions: 10 x 23
Living room
- Features: Flooring - Hardwood, Lighting - Sconce, Crown Molding
- Level: Main,First
- Area: 168
- Dimensions: 12 x 14
Office
- Features: Flooring - Hardwood, High Speed Internet Hookup, Lighting - Overhead, Crown Molding
- Level: Main
- Area: 120
- Dimensions: 10 x 12
Heating
- Central, Forced Air, Natural Gas, Hydronic Floor Heat(Radiant), ENERGY STAR Qualified Equipment, Fireplace
Cooling
- Central Air
Appliances
- Laundry: Closet/Cabinets - Custom Built, Flooring - Marble, Gas Dryer Hookup, Washer Hookup, Second Floor
Features
- Bathroom - Full, Bathroom - Tiled With Shower Stall, Countertops - Stone/Granite/Solid, Countertops - Upgraded, Recessed Lighting, Crown Molding, Window Seat, Cedar Closet(s), Closet, Attic Access, Cable Hookup, Bathroom - Half, Lighting - Sconce, Open Floorplan, Wainscoting, High Speed Internet Hookup, Lighting - Overhead, Bathroom, Bonus Room, Media Room, Foyer, Home Office, Central Vacuum, Internet Available - Unknown
- Flooring: Tile, Carpet, Marble, Hardwood, Flooring - Stone/Ceramic Tile, Flooring - Wall to Wall Carpet, Flooring - Hardwood
- Doors: Insulated Doors
- Windows: Insulated Windows, Screens
- Basement: Full,Finished,Walk-Out Access,Interior Entry
- Number of fireplaces: 3
- Fireplace features: Family Room, Living Room
Interior area
- Total structure area: 4,750
- Total interior livable area: 4,750 sqft
Property
Parking
- Total spaces: 7
- Parking features: Attached, Garage Door Opener, Insulated, Paved Drive, Off Street, Stone/Gravel, Paved
- Attached garage spaces: 2
- Uncovered spaces: 5
Features
- Patio & porch: Porch, Deck
- Exterior features: Porch, Deck, Rain Gutters, Professional Landscaping, Sprinkler System, Screens, Fenced Yard, ET Irrigation Controller
- Fencing: Fenced/Enclosed,Fenced
Lot
- Size: 10,842 sqft
Details
- Parcel number: M:007 B:0164 L:0,896359
- Zoning: RDB
Construction
Type & style
- Home type: SingleFamily
- Architectural style: Colonial,Colonial Revival
- Property subtype: Single Family Residence
Materials
- Frame
- Foundation: Concrete Perimeter
- Roof: Shingle
Condition
- Year built: 2007
Utilities & green energy
- Electric: Circuit Breakers, 200+ Amp Service
- Sewer: Public Sewer
- Water: Public
- Utilities for property: for Gas Range, for Electric Oven, for Gas Dryer, Washer Hookup, Icemaker Connection
Green energy
- Energy efficient items: Thermostat
- Water conservation: Low-Flow Fixtures, ET Irrigation Controller
Community & neighborhood
Security
- Security features: Security System
Community
- Community features: Public Transportation, Shopping, Tennis Court(s), Park, Walk/Jog Trails, Medical Facility, Bike Path, Conservation Area, Highway Access, House of Worship, Public School, T-Station, Sidewalks
Location
- Region: Winchester
Other
Other facts
- Listing terms: Lease Back
- Road surface type: Paved
Price history
| Date | Event | Price |
|---|---|---|
| 11/2/2023 | Sold | $2,700,000-3.5%$568/sqft |
Source: MLS PIN #73114972 Report a problem | ||
| 8/18/2023 | Contingent | $2,799,000$589/sqft |
Source: MLS PIN #73114972 Report a problem | ||
| 8/7/2023 | Price change | $2,799,000-3.5%$589/sqft |
Source: MLS PIN #73114972 Report a problem | ||
| 6/26/2023 | Price change | $2,899,999-6.5%$611/sqft |
Source: MLS PIN #73114972 Report a problem | ||
| 5/22/2023 | Listed for sale | $3,100,000+121.4%$653/sqft |
Source: MLS PIN #73114972 Report a problem | ||
Public tax history
| Year | Property taxes | Tax assessment |
|---|---|---|
| 2025 | $24,645 +0.3% | $2,222,300 +2.5% |
| 2024 | $24,565 +13.4% | $2,168,100 +18.1% |
| 2023 | $21,654 -0.5% | $1,835,100 +5.4% |
Find assessor info on the county website
Neighborhood: 01890
Nearby schools
GreatSchools rating
- 8/10Ambrose Elementary SchoolGrades: K-5Distance: 1 mi
- 8/10McCall Middle SchoolGrades: 6-8Distance: 0.9 mi
- 9/10Winchester High SchoolGrades: 9-12Distance: 1.3 mi
Schools provided by the listing agent
- Elementary: Ambrose
- Middle: Mccall
- High: Whs
Source: MLS PIN. This data may not be complete. We recommend contacting the local school district to confirm school assignments for this home.
Get a cash offer in 3 minutes
Find out how much your home could sell for in as little as 3 minutes with a no-obligation cash offer.
Estimated market value
$2,752,700
Get a cash offer in 3 minutes
Find out how much your home could sell for in as little as 3 minutes with a no-obligation cash offer.
Estimated market value
$2,752,700

