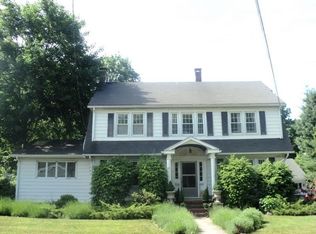Sold for $460,000
$460,000
11 Whitney Road, Bethel, CT 06801
3beds
1,500sqft
Single Family Residence
Built in 1925
0.33 Acres Lot
$491,900 Zestimate®
$307/sqft
$3,285 Estimated rent
Home value
$491,900
$462,000 - $526,000
$3,285/mo
Zestimate® history
Loading...
Owner options
Explore your selling options
What's special
Nestled in a prime location just moments from the heart of Bethel, this charming 3 BR, 2 bath home offers the perfect blend of accessibility & tranquility. This home radiates character, w/ protected hardwood flooring under the carpeting, cozy fireplace, and an added bonus of a sunroom which provides a much desired versatile space - ideal for home office, play space or a peaceful retreat to unwind. The kitchen blends into the dining room & living room for easy living. A hallway pantry just off kitchen provides a half bath & access to a full basement and garage. The 2nd floor boasts a primary bedroom w/ walk in closet, 2 additional bedrooms & a hallway full bath. Convenient walk up attic provides loads of storage. A stone patio off kitchen provides quiet space for dining, morning coffee or relaxation. A mudroom/enclosed porch located just off kitchen provides a space for storing outwear, shoes and other home goods. The driveway curves back around the rear of the home where there is ample parking and the under house garage allowing for entry directly in to the basement. A level backyard provides space for numerous activities. This home is not just a place to live, but a haven of comfort and convenience perfect for anyone looking to enjoy a peaceful setting and enjoy the vibrancy of downtown Bethel. Within walking distance of the Sycamore, Dunkin Donuts & many restaurants, shopping - excellent location!
Zillow last checked: 8 hours ago
Listing updated: October 01, 2024 at 01:30am
Listed by:
Matt Rose Team,
Matt Rose 203-470-9115,
Keller Williams Realty 203-438-9494,
Co-Listing Agent: Rachel Halas 203-948-9609,
Keller Williams Realty
Bought with:
Kelly Wildman, RES.0812640
Coldwell Banker Realty
Source: Smart MLS,MLS#: 24008868
Facts & features
Interior
Bedrooms & bathrooms
- Bedrooms: 3
- Bathrooms: 2
- Full bathrooms: 1
- 1/2 bathrooms: 1
Primary bedroom
- Features: Walk-In Closet(s)
- Level: Upper
Bedroom
- Level: Upper
Bedroom
- Level: Upper
Dining room
- Features: Wall/Wall Carpet, Hardwood Floor
- Level: Main
Living room
- Features: Fireplace, Wall/Wall Carpet, Hardwood Floor
- Level: Main
Heating
- Hot Water, Natural Gas
Cooling
- None
Appliances
- Included: Gas Range, Oven/Range, Refrigerator, Washer, Dryer, Gas Water Heater, Water Heater
- Laundry: Lower Level
Features
- Wired for Data
- Basement: Full,Unfinished,Garage Access,Interior Entry
- Attic: Storage,Walk-up
- Number of fireplaces: 1
- Fireplace features: Insert
Interior area
- Total structure area: 1,500
- Total interior livable area: 1,500 sqft
- Finished area above ground: 1,500
Property
Parking
- Total spaces: 8
- Parking features: Attached, Paved, Driveway, Garage Door Opener
- Attached garage spaces: 1
- Has uncovered spaces: Yes
Features
- Patio & porch: Enclosed, Porch, Patio
- Exterior features: Sidewalk, Breezeway, Garden
Lot
- Size: 0.33 Acres
- Features: Wooded, Level
Details
- Parcel number: 149
- Zoning: RR-10
Construction
Type & style
- Home type: SingleFamily
- Architectural style: Colonial
- Property subtype: Single Family Residence
Materials
- Vinyl Siding
- Foundation: Stone
- Roof: Asphalt
Condition
- New construction: No
- Year built: 1925
Utilities & green energy
- Sewer: Public Sewer
- Water: Public
Community & neighborhood
Location
- Region: Bethel
- Subdivision: Grassy Plain
Price history
| Date | Event | Price |
|---|---|---|
| 7/3/2024 | Sold | $460,000+7%$307/sqft |
Source: | ||
| 5/17/2024 | Listed for sale | $429,900$287/sqft |
Source: | ||
Public tax history
| Year | Property taxes | Tax assessment |
|---|---|---|
| 2025 | $6,073 +4.2% | $199,710 |
| 2024 | $5,826 +2.6% | $199,710 |
| 2023 | $5,678 +12.4% | $199,710 +36.7% |
Find assessor info on the county website
Neighborhood: 06801
Nearby schools
GreatSchools rating
- NAFrank A. Berry SchoolGrades: PK-2Distance: 1.4 mi
- 8/10Bethel Middle SchoolGrades: 6-8Distance: 1.6 mi
- 8/10Bethel High SchoolGrades: 9-12Distance: 1.5 mi
Get pre-qualified for a loan
At Zillow Home Loans, we can pre-qualify you in as little as 5 minutes with no impact to your credit score.An equal housing lender. NMLS #10287.
Sell for more on Zillow
Get a Zillow Showcase℠ listing at no additional cost and you could sell for .
$491,900
2% more+$9,838
With Zillow Showcase(estimated)$501,738
