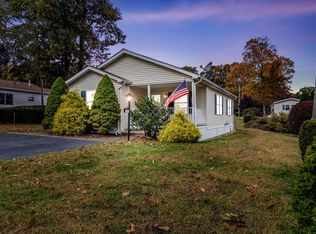Sold for $172,500 on 03/22/24
$172,500
11 Whitewood Road, Killingworth, CT 06419
2beds
1,200sqft
Single Family Residence, Mobile Home
Built in 1981
-- sqft lot
$211,000 Zestimate®
$144/sqft
$2,703 Estimated rent
Home value
$211,000
$188,000 - $236,000
$2,703/mo
Zestimate® history
Loading...
Owner options
Explore your selling options
What's special
BEAUTIFUL, AFFORDABLE LIVING AND FRESHLY UPDATED! This lovely 1,200sf home received substantial updates in 2022: Sparkling tiled shower in the main bath, gorgeous laminate flooring, new (included!) washer and dryer, new refrigerator, new Central A/C, new thermostats, new dryer vent, new storm doors, too. All A/C ductwork has been cleaned, and this home is kept clean as a whistle by its current loving owner! Spacious and bright floor plan feels open and airy, lets in lots of natural light. Kitchen is bright and clean with ample work space and storage space, stainless appliances in like-new condition and updated cabinets with crown molding. Dining room will accommodate larger dining sets and has a newer ceiling fan. The living room is truly spacious, at 25’ X 10’! The 11’ X 7’ sunroom is heated and a glorious place to enjoy your morning coffee and a good book. Bedrooms are good size and offer great closet storage space, with primary suite having its own full bath and walk-in wardrobe. Generous closet space throughout the entire home! Step out to the 12’ X 11’ composite deck and enjoy the serenity of the lovely yard with handy storage shed and neatly-kept hedges. The retractable awning lets you enjoy sun or shade when relaxing outside – your choice! Thermal pane windows throughout for energy efficiency. Landscaping is neat and attractive, beautiful curb appeal! So much home for the price, come have a look! SUBJECT TO BUYER'S APPLICATION AND ACCEPTANCE TO BEECHWOOD 55+ COMMUNITY.
Zillow last checked: 8 hours ago
Listing updated: April 18, 2024 at 09:30am
Listed by:
Kenneth Viele, Jr. 203-605-4251,
Coldwell Banker Realty 203-888-1845
Bought with:
Shelly Cumpstone, RES.0792433
Coldwell Banker Realty
Source: Smart MLS,MLS#: 170619120
Facts & features
Interior
Bedrooms & bathrooms
- Bedrooms: 2
- Bathrooms: 2
- Full bathrooms: 2
Primary bedroom
- Features: Walk-In Closet(s), Hardwood Floor
- Level: Main
- Area: 150 Square Feet
- Dimensions: 15 x 10
Bedroom
- Level: Main
- Area: 132 Square Feet
- Dimensions: 11 x 12
Primary bathroom
- Level: Main
Bathroom
- Level: Main
Dining room
- Features: Ceiling Fan(s), Sliders, Hardwood Floor
- Level: Main
- Area: 120 Square Feet
- Dimensions: 10 x 12
Kitchen
- Features: Tile Floor
- Level: Main
- Area: 112 Square Feet
- Dimensions: 14 x 8
Living room
- Features: Bay/Bow Window, Hardwood Floor
- Level: Main
- Area: 250 Square Feet
- Dimensions: 25 x 10
Sun room
- Level: Main
- Area: 77 Square Feet
- Dimensions: 11 x 7
Heating
- Baseboard, Electric
Cooling
- Central Air
Appliances
- Included: Oven/Range, Microwave, Refrigerator, Dishwasher, Washer, Dryer, Electric Water Heater
- Laundry: Main Level
Features
- Wired for Data
- Basement: None
- Attic: None
- Has fireplace: No
Interior area
- Total structure area: 1,200
- Total interior livable area: 1,200 sqft
- Finished area above ground: 1,200
Property
Parking
- Parking features: Driveway, Paved
- Has uncovered spaces: Yes
Accessibility
- Accessibility features: Bath Grab Bars
Features
- Patio & porch: Deck
- Exterior features: Awning(s), Rain Gutters, Sidewalk
- Has private pool: Yes
- Pool features: In Ground
Lot
- Features: Open Lot, Level
Details
- Additional structures: Shed(s), Pool House
- Parcel number: 995595
- Zoning: R-2
Construction
Type & style
- Home type: MobileManufactured
- Architectural style: Ranch
- Property subtype: Single Family Residence, Mobile Home
Materials
- Aluminum Siding
- Foundation: Slab
- Roof: Asphalt
Condition
- New construction: No
- Year built: 1981
Utilities & green energy
- Sewer: Septic Tank
- Water: Public
Community & neighborhood
Community
- Community features: Adult Community 55
Senior living
- Senior community: Yes
Location
- Region: Killingworth
HOA & financial
HOA
- Has HOA: Yes
- HOA fee: $516 monthly
- Amenities included: Clubhouse
- Services included: Trash, Pool Service, Road Maintenance
Price history
| Date | Event | Price |
|---|---|---|
| 3/22/2024 | Sold | $172,500-1.4%$144/sqft |
Source: | ||
| 1/29/2024 | Pending sale | $174,900$146/sqft |
Source: | ||
| 1/16/2024 | Listed for sale | $174,900+17.4%$146/sqft |
Source: | ||
| 5/16/2022 | Sold | $149,000$124/sqft |
Source: | ||
| 4/18/2022 | Contingent | $149,000$124/sqft |
Source: | ||
Public tax history
| Year | Property taxes | Tax assessment |
|---|---|---|
| 2025 | $1,520 +8.3% | $57,960 |
| 2024 | $1,404 +3.2% | $57,960 |
| 2023 | $1,360 +5.3% | $57,960 +4.2% |
Find assessor info on the county website
Neighborhood: 06419
Nearby schools
GreatSchools rating
- 8/10Killingworth Elementary SchoolGrades: PK-3Distance: 0.3 mi
- 6/10Haddam-Killingworth Middle SchoolGrades: 6-8Distance: 0.5 mi
- 9/10Haddam-Killingworth High SchoolGrades: 9-12Distance: 6.1 mi
Schools provided by the listing agent
- Elementary: Killingworth
- High: Haddam-Killingworth
Source: Smart MLS. This data may not be complete. We recommend contacting the local school district to confirm school assignments for this home.
Sell for more on Zillow
Get a free Zillow Showcase℠ listing and you could sell for .
$211,000
2% more+ $4,220
With Zillow Showcase(estimated)
$215,220