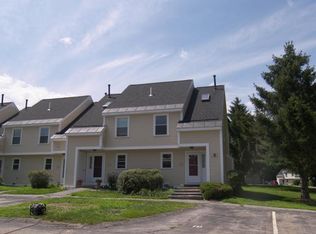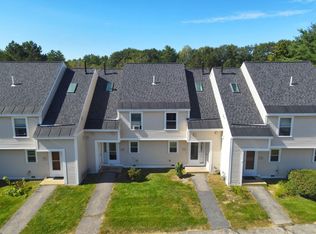Modern & stylish, well maintained 3 bedroom 1.5 bath townhouse features many recent updates. Neutral tones, new laminate flooring and updated bathrooms. Second floor laundry and new electric panel. This MOVE IN READY HOME will not last.
This property is off market, which means it's not currently listed for sale or rent on Zillow. This may be different from what's available on other websites or public sources.


