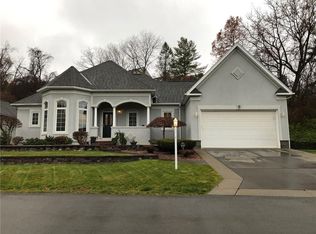Closed
$300,000
11 White Tail Rise, Rochester, NY 14622
3beds
1,349sqft
Single Family Residence
Built in 1997
7,405.2 Square Feet Lot
$312,100 Zestimate®
$222/sqft
$2,761 Estimated rent
Home value
$312,100
$290,000 - $337,000
$2,761/mo
Zestimate® history
Loading...
Owner options
Explore your selling options
What's special
Welcome to 11 White Tail Rise – a beautifully updated home tucked away on a private drive, offering peace and privacy with all the conveniences nearby. Step inside to discover an open floor plan ideal for modern living and entertaining. The stunning kitchen features an abundance of cabinetry, granite countertops, and stainless steel appliances. Vaulted ceilings and expansive windows flood the main living space with natural light, highlighting the spacious dining area.
Enjoy the added convenience of first floor laundry, pantry, and a half bathroom, as well as a generously sized two-car garage—approximately 25x24—providing ample room for a large vehicle and additional storage. Upstairs, you’ll find three large bedrooms, including a vaulted ceiling primary bedroom, and a beautifully appointed full bath with plenty of space for everyone.
The basement offers a partially finished space and a full bathroom, perfect for a home office or rec room.
Outside, your own private backyard oasis awaits, ideal for entertaining or simply relaxing in the serenity of your surroundings. Located just minutes from shopping, dining, and the expressway, this home truly offers the best of both worlds.
Don’t miss this move in ready gem—Schedule your showing today! Delayed Negotiations April 21st at 12:00 PM.
Zillow last checked: 8 hours ago
Listing updated: June 16, 2025 at 01:08pm
Listed by:
Robert Piazza Palotto Robert@HighFallsSIR.com,
High Falls Sotheby's International
Bought with:
Jessica R DeCotis, 10301222273
Howard Hanna
Source: NYSAMLSs,MLS#: R1596829 Originating MLS: Rochester
Originating MLS: Rochester
Facts & features
Interior
Bedrooms & bathrooms
- Bedrooms: 3
- Bathrooms: 3
- Full bathrooms: 2
- 1/2 bathrooms: 1
- Main level bathrooms: 1
Heating
- Gas, Forced Air
Cooling
- Central Air
Appliances
- Included: Dryer, Dishwasher, Gas Oven, Gas Range, Gas Water Heater, Microwave, Refrigerator, Washer
- Laundry: Main Level
Features
- Breakfast Area, Bathroom Rough-In, Ceiling Fan(s), Cathedral Ceiling(s), Entrance Foyer, Eat-in Kitchen, Granite Counters, Great Room, Kitchen/Family Room Combo, Sliding Glass Door(s), Window Treatments, Programmable Thermostat
- Flooring: Carpet, Laminate, Tile, Varies
- Doors: Sliding Doors
- Windows: Drapes
- Basement: Full,Partially Finished,Sump Pump
- Has fireplace: No
Interior area
- Total structure area: 1,349
- Total interior livable area: 1,349 sqft
Property
Parking
- Total spaces: 2
- Parking features: Attached, Garage, Garage Door Opener
- Attached garage spaces: 2
Features
- Levels: Two
- Stories: 2
- Patio & porch: Open, Patio, Porch
- Exterior features: Blacktop Driveway, Patio
Lot
- Size: 7,405 sqft
- Dimensions: 61 x 126
- Features: Rectangular, Rectangular Lot
Details
- Parcel number: 2634000770900004066000
- Special conditions: Standard
Construction
Type & style
- Home type: SingleFamily
- Architectural style: Colonial,Two Story
- Property subtype: Single Family Residence
Materials
- Vinyl Siding, Copper Plumbing
- Foundation: Block
- Roof: Asphalt
Condition
- Resale
- Year built: 1997
Utilities & green energy
- Electric: Circuit Breakers
- Sewer: Connected
- Water: Connected, Public
- Utilities for property: Sewer Connected, Water Connected
Green energy
- Energy efficient items: Appliances
Community & neighborhood
Location
- Region: Rochester
- Subdivision: Eastman Hills Sec 04a
HOA & financial
HOA
- HOA fee: $300 annually
Other
Other facts
- Listing terms: Cash,Conventional
Price history
| Date | Event | Price |
|---|---|---|
| 6/13/2025 | Sold | $300,000+13.3%$222/sqft |
Source: | ||
| 4/22/2025 | Pending sale | $264,900$196/sqft |
Source: | ||
| 4/15/2025 | Listed for sale | $264,900+55.8%$196/sqft |
Source: | ||
| 12/21/2020 | Sold | $170,000+13.4%$126/sqft |
Source: | ||
| 10/12/2020 | Pending sale | $149,900$111/sqft |
Source: HUNT Real Estate #R1298393 Report a problem | ||
Public tax history
| Year | Property taxes | Tax assessment |
|---|---|---|
| 2024 | -- | $199,000 |
| 2023 | -- | $199,000 +47.4% |
| 2022 | -- | $135,000 |
Find assessor info on the county website
Neighborhood: 14622
Nearby schools
GreatSchools rating
- NAIvan L Green Primary SchoolGrades: PK-2Distance: 0.8 mi
- 5/10East Irondequoit Middle SchoolGrades: 6-8Distance: 2 mi
- 6/10Eastridge Senior High SchoolGrades: 9-12Distance: 1.2 mi
Schools provided by the listing agent
- District: East Irondequoit
Source: NYSAMLSs. This data may not be complete. We recommend contacting the local school district to confirm school assignments for this home.
