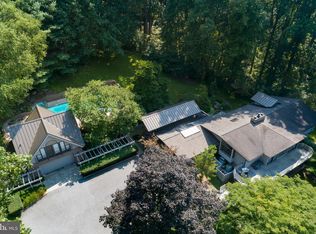Sold for $774,000
$774,000
11 Wetherbee Ct, Phoenix, MD 21131
4beds
2,720sqft
Single Family Residence
Built in 1986
5.37 Acres Lot
$838,300 Zestimate®
$285/sqft
$5,034 Estimated rent
Home value
$838,300
$796,000 - $897,000
$5,034/mo
Zestimate® history
Loading...
Owner options
Explore your selling options
What's special
Wow!!! Must see 2720 sq. ft. above grade and 800 sq. ft. below grade, 3 bedroom 4.5 bathroom home on 5.37 acres. House backs to woods with a stream, for complete privacy. The long paved driveway adds to the privacy of the home. This home boasts a two story open foyer, large great room, laundry/pantry off the kitchen, first floor primary bedroom/bathroom, 2 bedrooms upstairs and a recently added apartment in the lower level. The entire interior of the house was just painted and new carpet was installed on the upper level. Most windows are Anderson casement, two zoned air conditioning, built in speakers throughout and a burglar and fire alarm system. There is a large deck & screened in porch for you to relax on or enjoy with company. There is an over sized attached 2 car garage and large beautiful landscaped perennial garden in the front yard. For a fee there is a community pool and a view of the nearby golf course.
Zillow last checked: 8 hours ago
Listing updated: April 30, 2024 at 05:07pm
Listed by:
Karen Langford 443-244-0877,
Berkshire Hathaway HomeServices PenFed Realty,
Co-Listing Agent: Andrew F Burgess 443-465-8992,
Berkshire Hathaway HomeServices PenFed Realty
Bought with:
Elizabeth Atwood, 641132
Krauss Real Property Brokerage
Source: Bright MLS,MLS#: MDBC2092642
Facts & features
Interior
Bedrooms & bathrooms
- Bedrooms: 4
- Bathrooms: 5
- Full bathrooms: 4
- 1/2 bathrooms: 1
- Main level bathrooms: 2
- Main level bedrooms: 1
Basement
- Area: 1844
Heating
- Forced Air, Heat Pump, Zoned, Electric, Propane
Cooling
- Central Air, Ceiling Fan(s), Electric
Appliances
- Included: Built-In Range, Dishwasher, Disposal, Dryer, Oven/Range - Electric, Refrigerator, Electric Water Heater
- Laundry: Main Level, Laundry Room
Features
- 2nd Kitchen, Attic/House Fan, Built-in Features, Ceiling Fan(s), Crown Molding, Entry Level Bedroom, Kitchen - Country, Eat-in Kitchen, Kitchen - Table Space, Pantry, Recessed Lighting, Sound System, Bathroom - Tub Shower, Walk-In Closet(s)
- Flooring: Carpet, Wood
- Windows: Casement, Skylight(s), Window Treatments
- Basement: Connecting Stairway,Partial,Full,Garage Access,Improved,Exterior Entry,Partially Finished,Rear Entrance,Shelving,Space For Rooms,Walk-Out Access,Windows
- Number of fireplaces: 3
- Fireplace features: Brick, Gas/Propane, Wood Burning
Interior area
- Total structure area: 4,564
- Total interior livable area: 2,720 sqft
- Finished area above ground: 2,720
- Finished area below ground: 0
Property
Parking
- Total spaces: 2
- Parking features: Storage, Garage Faces Side, Oversized, Driveway, Private, Attached
- Attached garage spaces: 2
- Has uncovered spaces: Yes
Accessibility
- Accessibility features: None
Features
- Levels: Two
- Stories: 2
- Pool features: None
Lot
- Size: 5.37 Acres
Details
- Additional structures: Above Grade, Below Grade
- Parcel number: 04102000001118
- Zoning: RC6
- Zoning description: Rural Conservation And Residential
- Special conditions: Standard
Construction
Type & style
- Home type: SingleFamily
- Architectural style: Colonial
- Property subtype: Single Family Residence
Materials
- Frame
- Foundation: Block
Condition
- New construction: No
- Year built: 1986
Utilities & green energy
- Sewer: Septic Exists
- Water: Well
- Utilities for property: Propane, Electricity Available, Sewer Available, Water Available
Community & neighborhood
Location
- Region: Phoenix
- Subdivision: Wetherbee
Other
Other facts
- Listing agreement: Exclusive Right To Sell
- Listing terms: Cash,Conventional,FHA,VA Loan
- Ownership: Fee Simple
Price history
| Date | Event | Price |
|---|---|---|
| 4/30/2024 | Sold | $774,000+2%$285/sqft |
Source: | ||
| 4/4/2024 | Pending sale | $759,000$279/sqft |
Source: | ||
| 4/2/2024 | Listed for sale | $759,000$279/sqft |
Source: | ||
Public tax history
| Year | Property taxes | Tax assessment |
|---|---|---|
| 2025 | $7,723 +5.1% | $649,100 +7.1% |
| 2024 | $7,348 +7.6% | $606,300 +7.6% |
| 2023 | $6,830 +8.2% | $563,500 +8.2% |
Find assessor info on the county website
Neighborhood: 21131
Nearby schools
GreatSchools rating
- 9/10Jacksonville Elementary SchoolGrades: K-5Distance: 1.9 mi
- 6/10Cockeysville Middle SchoolGrades: 6-8Distance: 2.9 mi
- 8/10Dulaney High SchoolGrades: 9-12Distance: 3.2 mi
Schools provided by the listing agent
- Elementary: Jacksonville
- Middle: Cockeysville
- High: Dulaney
- District: Baltimore County Public Schools
Source: Bright MLS. This data may not be complete. We recommend contacting the local school district to confirm school assignments for this home.

Get pre-qualified for a loan
At Zillow Home Loans, we can pre-qualify you in as little as 5 minutes with no impact to your credit score.An equal housing lender. NMLS #10287.
