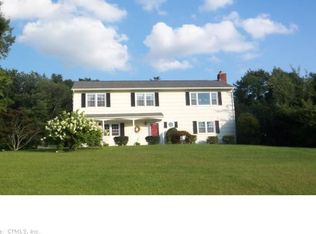Sold for $475,000 on 01/19/24
$475,000
11 Western View Road, New Milford, CT 06776
3beds
2,100sqft
Single Family Residence
Built in 1977
0.93 Acres Lot
$526,700 Zestimate®
$226/sqft
$3,945 Estimated rent
Home value
$526,700
$500,000 - $553,000
$3,945/mo
Zestimate® history
Loading...
Owner options
Explore your selling options
What's special
Over-sized ranch with finished lower level at end of quiet cul-de-sac in the Northville section of New Milford. Current owner has removed the walls separating the kitchen and dining/living area to create a wide-open floor plan. A beam was installed. This area is ready for your own personally designed island. New "floating" extra thick laminate flooring was installed on the entire main floor. Central Air conditioning was just installed too. New ceiling fans in the bedrooms. It's time for you to put the finishing touches on this home. Two-car garage with extra space on the lower level for a possible in-law with full bathroom and laundry room. Separate entrance via slider as well. The backyard and deck provide great spaces for entertaining. 11 Western View Rd is waiting for you!
Zillow last checked: 8 hours ago
Listing updated: July 09, 2024 at 08:19pm
Listed by:
Chris LaCava 203-417-0320,
Coldwell Banker Realty 860-354-4111
Bought with:
Lou Capellaro, RES.0815392
Keller Williams Realty
Source: Smart MLS,MLS#: 170603568
Facts & features
Interior
Bedrooms & bathrooms
- Bedrooms: 3
- Bathrooms: 3
- Full bathrooms: 3
Primary bedroom
- Features: Ceiling Fan(s), Full Bath
- Level: Main
- Area: 195 Square Feet
- Dimensions: 15 x 13
Bedroom
- Features: Ceiling Fan(s)
- Level: Main
- Area: 160 Square Feet
- Dimensions: 10 x 16
Bedroom
- Features: Ceiling Fan(s)
- Level: Main
- Area: 132 Square Feet
- Dimensions: 11 x 12
Dining room
- Features: Sliders
- Level: Main
- Area: 255 Square Feet
- Dimensions: 15 x 17
Family room
- Features: Sliders, Concrete Floor
- Level: Lower
- Area: 648 Square Feet
- Dimensions: 24 x 27
Kitchen
- Level: Main
- Area: 170 Square Feet
- Dimensions: 10 x 17
Living room
- Level: Main
- Area: 300 Square Feet
- Dimensions: 25 x 12
Heating
- Forced Air, Oil
Cooling
- Central Air
Appliances
- Included: Gas Range, Microwave, Refrigerator, Dishwasher, Washer, Dryer, Electric Water Heater
- Laundry: Lower Level
Features
- Wired for Data
- Basement: Full,Finished,Heated,Concrete,Interior Entry,Garage Access
- Attic: Pull Down Stairs
- Number of fireplaces: 1
Interior area
- Total structure area: 2,100
- Total interior livable area: 2,100 sqft
- Finished area above ground: 1,500
- Finished area below ground: 600
Property
Parking
- Total spaces: 2
- Parking features: Attached, Garage Door Opener, Private, Paved
- Attached garage spaces: 2
- Has uncovered spaces: Yes
Features
- Patio & porch: Deck, Porch
- Exterior features: Rain Gutters, Lighting
Lot
- Size: 0.93 Acres
- Features: Cul-De-Sac, Open Lot, Few Trees, Rolling Slope, Wooded
Details
- Parcel number: 1877251
- Zoning: R40
Construction
Type & style
- Home type: SingleFamily
- Architectural style: Ranch
- Property subtype: Single Family Residence
Materials
- Vinyl Siding
- Foundation: Concrete Perimeter
- Roof: Asphalt
Condition
- New construction: No
- Year built: 1977
Utilities & green energy
- Sewer: Septic Tank
- Water: Public
Community & neighborhood
Community
- Community features: Golf, Health Club, Lake, Library, Medical Facilities, Park, Playground, Tennis Court(s)
Location
- Region: New Milford
- Subdivision: Westernview
Price history
| Date | Event | Price |
|---|---|---|
| 1/19/2024 | Sold | $475,000$226/sqft |
Source: | ||
| 11/7/2023 | Contingent | $475,000$226/sqft |
Source: | ||
| 10/31/2023 | Price change | $475,000-4.8%$226/sqft |
Source: | ||
| 10/18/2023 | Price change | $499,000-5%$238/sqft |
Source: | ||
| 10/14/2023 | Listed for sale | $525,000+22.1%$250/sqft |
Source: | ||
Public tax history
| Year | Property taxes | Tax assessment |
|---|---|---|
| 2025 | $9,676 +60.8% | $317,240 +57% |
| 2024 | $6,017 +5.5% | $202,120 +2.7% |
| 2023 | $5,701 +1.9% | $196,730 -0.3% |
Find assessor info on the county website
Neighborhood: 06776
Nearby schools
GreatSchools rating
- NANorthville Elementary SchoolGrades: PK-2Distance: 0.7 mi
- 4/10Schaghticoke Middle SchoolGrades: 6-8Distance: 0.6 mi
- 6/10New Milford High SchoolGrades: 9-12Distance: 6.4 mi
Schools provided by the listing agent
- Elementary: Northville
- Middle: Schaghticoke,Sarah Noble
- High: New Milford
Source: Smart MLS. This data may not be complete. We recommend contacting the local school district to confirm school assignments for this home.

Get pre-qualified for a loan
At Zillow Home Loans, we can pre-qualify you in as little as 5 minutes with no impact to your credit score.An equal housing lender. NMLS #10287.
Sell for more on Zillow
Get a free Zillow Showcase℠ listing and you could sell for .
$526,700
2% more+ $10,534
With Zillow Showcase(estimated)
$537,234