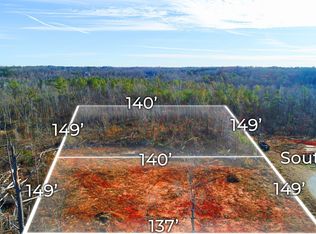Closed
$280,000
11 West Rd, Griffin, GA 30224
4beds
1,509sqft
Single Family Residence
Built in 2025
0.5 Acres Lot
$281,800 Zestimate®
$186/sqft
$1,965 Estimated rent
Home value
$281,800
$217,000 - $366,000
$1,965/mo
Zestimate® history
Loading...
Owner options
Explore your selling options
What's special
Be the first to call this stunning 4-bedroom, 2-bathroom new-construction home yours! Offering 1,509 square feet of modern living space, this home features an open-concept layout, sleek stainless steel appliances, and brand-new finishes throughout. Located in the heart of Griffin, GA, you're just minutes from shopping, schools, and everyday conveniences. As part of a rapidly growing and revitalized area with more new construction on the horizon, this home is not just a place to live-it's a chance to invest in a vibrant, up-and-coming community.
Zillow last checked: 8 hours ago
Listing updated: June 18, 2025 at 06:47am
Listed by:
Kesha M Kennedy 678-767-9201,
Legacy South Real Estate Group,
Maya D Kennedy 470-303-6505,
Legacy South Real Estate Group
Bought with:
Hannah Jones, 443881
Dwelli
Source: GAMLS,MLS#: 10513058
Facts & features
Interior
Bedrooms & bathrooms
- Bedrooms: 4
- Bathrooms: 3
- Full bathrooms: 2
- 1/2 bathrooms: 1
- Main level bathrooms: 2
- Main level bedrooms: 4
Kitchen
- Features: Kitchen Island, Solid Surface Counters
Heating
- Central, Electric
Cooling
- Ceiling Fan(s), Central Air, Electric
Appliances
- Included: Dishwasher, Microwave, Oven/Range (Combo), Stainless Steel Appliance(s)
- Laundry: Laundry Closet
Features
- Double Vanity, High Ceilings, Tile Bath
- Flooring: Laminate
- Windows: Double Pane Windows
- Basement: None
- Attic: Pull Down Stairs
- Has fireplace: No
- Common walls with other units/homes: No Common Walls
Interior area
- Total structure area: 1,509
- Total interior livable area: 1,509 sqft
- Finished area above ground: 1,509
- Finished area below ground: 0
Property
Parking
- Parking features: Parking Pad
- Has uncovered spaces: Yes
Features
- Levels: One
- Stories: 1
Lot
- Size: 0.50 Acres
- Features: Level, Open Lot
- Residential vegetation: Grassed
Details
- Parcel number: 265B01017A
Construction
Type & style
- Home type: SingleFamily
- Architectural style: Ranch
- Property subtype: Single Family Residence
Materials
- Other
- Foundation: Slab
- Roof: Other
Condition
- New Construction
- New construction: Yes
- Year built: 2025
Utilities & green energy
- Sewer: Septic Tank
- Water: Public
- Utilities for property: Cable Available, Electricity Available, High Speed Internet, Phone Available, Water Available
Community & neighborhood
Security
- Security features: Carbon Monoxide Detector(s), Smoke Detector(s)
Community
- Community features: None
Location
- Region: Griffin
- Subdivision: None
Other
Other facts
- Listing agreement: Exclusive Right To Sell
- Listing terms: Cash,Conventional,FHA,Other,VA Loan
Price history
| Date | Event | Price |
|---|---|---|
| 6/17/2025 | Sold | $280,000-1.8%$186/sqft |
Source: | ||
| 6/10/2025 | Pending sale | $285,000$189/sqft |
Source: | ||
| 5/8/2025 | Listed for sale | $285,000$189/sqft |
Source: | ||
Public tax history
Tax history is unavailable.
Neighborhood: 30224
Nearby schools
GreatSchools rating
- 4/10Moreland Road Elementary SchoolGrades: PK-5Distance: 4 mi
- 4/10Carver Road Middle SchoolGrades: 6-8Distance: 4.1 mi
- 3/10Griffin High SchoolGrades: 9-12Distance: 3 mi
Schools provided by the listing agent
- Elementary: Moreland Road
- Middle: Carver Road
- High: Griffin
Source: GAMLS. This data may not be complete. We recommend contacting the local school district to confirm school assignments for this home.
Get a cash offer in 3 minutes
Find out how much your home could sell for in as little as 3 minutes with a no-obligation cash offer.
Estimated market value
$281,800
Get a cash offer in 3 minutes
Find out how much your home could sell for in as little as 3 minutes with a no-obligation cash offer.
Estimated market value
$281,800
