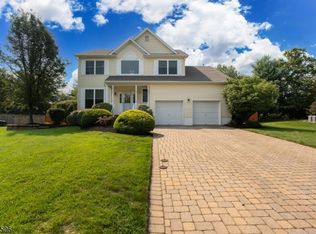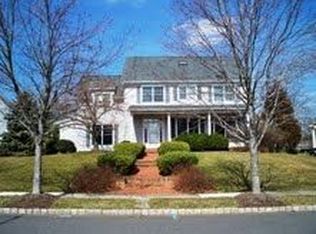
Closed
$1,080,000
11 Wesley Rd, Hillsborough Twp., NJ 08844
4beds
4baths
--sqft
Single Family Residence
Built in 1999
0.45 Acres Lot
$1,101,800 Zestimate®
$--/sqft
$4,576 Estimated rent
Home value
$1,101,800
$1.02M - $1.19M
$4,576/mo
Zestimate® history
Loading...
Owner options
Explore your selling options
What's special
Zillow last checked: 21 hours ago
Listing updated: August 18, 2025 at 08:53am
Listed by:
Rana J Bernhard 908-526-5444,
Weichert Realtors
Bought with:
Rana J Bernhard
Weichert Realtors
Source: GSMLS,MLS#: 3966401
Facts & features
Interior
Bedrooms & bathrooms
- Bedrooms: 4
- Bathrooms: 4
Property
Lot
- Size: 0.45 Acres
- Dimensions: 0.4453
Details
- Parcel number: 100015000001000010
Construction
Type & style
- Home type: SingleFamily
- Property subtype: Single Family Residence
Condition
- Year built: 1999
Community & neighborhood
Location
- Region: Hillsborough
Price history
| Date | Event | Price |
|---|---|---|
| 8/18/2025 | Sold | $1,080,000+4.3% |
Source: | ||
| 6/26/2025 | Pending sale | $1,035,000 |
Source: | ||
| 6/6/2025 | Listed for sale | $1,035,000+261.8% |
Source: | ||
| 6/24/1999 | Sold | $286,050 |
Source: Public Record Report a problem | ||
Public tax history
| Year | Property taxes | Tax assessment |
|---|---|---|
| 2025 | $18,843 +10.8% | $903,300 +10.8% |
| 2024 | $17,007 +7.8% | $815,300 +11.3% |
| 2023 | $15,775 +8.3% | $732,700 +6.9% |
Find assessor info on the county website
Neighborhood: 08844
Nearby schools
GreatSchools rating
- 5/10Auten Road Intermediate SchoolGrades: 5-6Distance: 0.9 mi
- 7/10Hillsborough Middle SchoolGrades: 7-8Distance: 1.1 mi
- 8/10Hillsborough High SchoolGrades: 9-12Distance: 0.8 mi
Get a cash offer in 3 minutes
Find out how much your home could sell for in as little as 3 minutes with a no-obligation cash offer.
Estimated market value$1,101,800
Get a cash offer in 3 minutes
Find out how much your home could sell for in as little as 3 minutes with a no-obligation cash offer.
Estimated market value
$1,101,800
