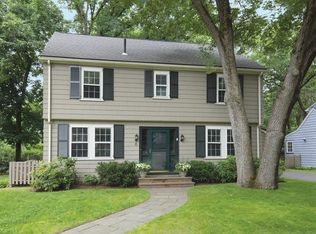Located in Newton Highlands, this custom-designed home was built in 2002 using some of the original foundation. It is located within 1/2 mile of the village, shops, restaurants, T, and Crystal Lake. It sits on a level 8,055 square foot lot with a great yard that provides direct access to Cold Springs Park. A foyer opens to the large living room and the lovely dining room with a fireplace. There is spacious family room with a fireplace and a door to the deck and yard. Open to the family room is the fabulous eat-in kitchen with an island, a breakfast bar and a bright eating area. Also on this level is a mudroom with direct-entry to the 2 car garage, a powder room and the laundry room. On the second floor is the master suite with a dressing room, a walk-in closet and an en suite bathroom with a steam shower. There are 4 more bedrooms and another full bathroom. In the basement level are a playroom/mediaspace, a half-bathroom and bonus room/bedroom. There is a walk-up attic with great storage. Backup generator.
This property is off market, which means it's not currently listed for sale or rent on Zillow. This may be different from what's available on other websites or public sources.
