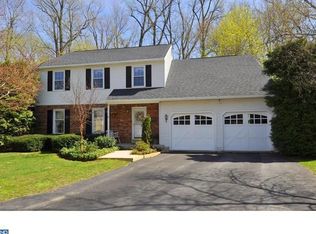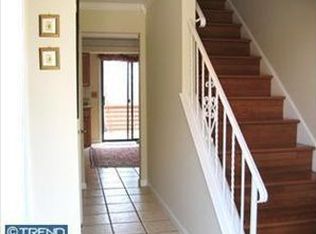Nestled near the end of a private lane of only 7 homes, in a premier neighborhood with walk-ability to the charming town of Wayne, sits this 5 bedroom, 4 & 2 half bath residence. This newer construction gem, hand-crafted by renowned builder Chip Vaughan, is positioned on 2.27 acres and offers the quality & high-end features you would expect in a custom Vaughan creation. Every detail has been considered, from the gracious floor plan and well-proportioned rooms to the refined finishes, classic details and modern design. Outside, beauty and serenity surround you. Lush landscaped grounds with estate fencing afford sprawling lawn for family fun, and tall trees & shrubs for peace & privacy. There is even an acre+ secured by an invisible dog fence. Best of all, you will love entertaining friends & family in the rear yard oasis featuring an in-ground pool with auto-retractable cover and flagstone patio you can enjoy well into the fall - all overlooking picturesque views. Interiors are as warm and welcoming, introduced by an airy double-height foyer. Gorgeous hardwoods, exquisite millwork & moldings, coffered ceilings & built-ins lend elegance throughout, while large windows bring in nature & generous light. The layout is ideal for family living, with plenty of room to be together or apart. Lounge with guests or sip wine & read a book in the lovely living room with fireplace. The dining room is perfect for Sunday dinners, wine tasting parties or any occasion, with a convenient butlers pantry nearby. With its custom bookcases on 2 exposures and abundant natural lighting, the home office provides a beautiful background for video conferencing. For those who love to cook & entertain, the open-concept chef?s kitchen, breakfast room & family room allows the cook to gather with family and friends. This dream kitchen is appointed with a large marble topped center island, ceiling-high cabinets, 2 dishwashers flanking the sink, a 48 dual fuel range and a hidden walk-in pantry with 2nd refrigerator/freezer, sink, with faucet and Insta-hot & cold. Enjoy casual meals in the sunny breakfast room, relax around the fire in the stunning family room, and open the doors for seamless indoor-outdoor gatherings. Sophisticated & calming, the primary bedroom is an inviting sanctuary. A sitting area opens through double doors into the suite. A domed ceiling, expansive dressing closet with window & island, additional walk-in closet, and high-end white marble bath with a soaking tub & spa shower heighten the luxury. Each spacious secondary en-suite bedroom also has its own walk-in closet. A custom-built 1750+ bottle wine cellar will accommodate your favorite vintages. Other highlights are abundant closets & storage, an unfinished lower level awaiting your custom finishes, oversized 3-car garage with high ceilings, 4-zone HVAC & 2 furnaces, water softener and filtration system, in a coveted Wayne location that is easy to forget how conveniently close you are to everything, including award winning Radnor schools. Source of acreage is from Final Subdivision Plan submitted and accepted by Radnor Township in 1988. 2021-04-09
This property is off market, which means it's not currently listed for sale or rent on Zillow. This may be different from what's available on other websites or public sources.

