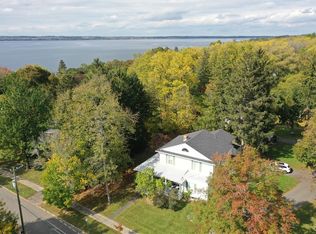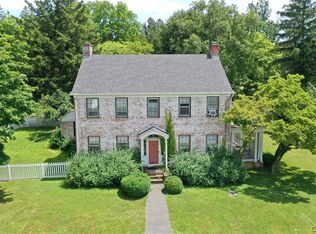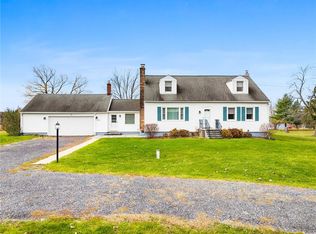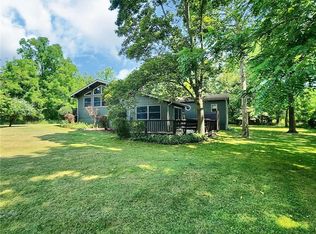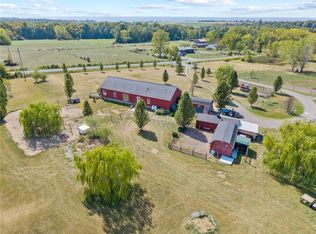Nestled in the heart of the charming Village of Aurora, this timeless brick home epitomizes classic elegance and thoughtful design. Featuring 3 bedrooms and 1.5 baths, this residence is a perfect blend of historic charm and modern amenities. The exterior showcases enduring brickwork. Step inside to discover meticulously preserved woodwork that graces the living areas, creating an ambiance of sophistication and comfort. The living room is a cozy retreat, featuring one of the home's two fireplaces, perfect for relaxing evenings. The sunroom is a highlight, bathed in natural light and offering a serene space to unwind. The dining area is ideal for family meals or intimate gatherings. The upstairs bedrooms are generously sized, providing comfortable and inviting retreats for everyone in the household. The primary bedroom boasts its own fireplace, adding a touch of luxury and warmth. Situated within walking distance to the Village proper and the serene shores of Cayuga Lake, this property offers the best of both worlds: a peaceful, village lifestyle with easy access to outdoor recreation and local amenities. Enjoy leisurely strolls to nearby shops, cafes, and the picturesque lakefront.
Pending
$325,000
11 Wells Rd, Aurora, NY 13026
3beds
1,795sqft
Single Family Residence
Built in 1929
0.45 Acres Lot
$327,800 Zestimate®
$181/sqft
$-- HOA
What's special
Two fireplacesModern amenitiesTimeless brick homeNatural lightComfortable and inviting retreatsHistoric charmEnduring brickwork
- 373 days |
- 36 |
- 2 |
Zillow last checked: 8 hours ago
Listing updated: July 14, 2025 at 04:14am
Listing by:
Berkshire Hathaway HomeServices Heritage Realty 607-428-0708,
Dana Decker 607.423.4719
Source: NYSAMLSs,MLS#: S1584697 Originating MLS: Cortland
Originating MLS: Cortland
Facts & features
Interior
Bedrooms & bathrooms
- Bedrooms: 3
- Bathrooms: 2
- Full bathrooms: 1
- 1/2 bathrooms: 1
- Main level bathrooms: 1
Heating
- Oil, Hot Water, Radiant
Appliances
- Included: Dishwasher, Electric Oven, Electric Range, Oil Water Heater, Refrigerator
- Laundry: Main Level
Features
- Separate/Formal Dining Room, Entrance Foyer, Separate/Formal Living Room
- Flooring: Hardwood, Varies, Vinyl
- Basement: Full
- Number of fireplaces: 2
Interior area
- Total structure area: 1,795
- Total interior livable area: 1,795 sqft
Video & virtual tour
Property
Parking
- Total spaces: 1
- Parking features: Attached, Garage
- Attached garage spaces: 1
Features
- Patio & porch: Enclosed, Porch
- Exterior features: Blacktop Driveway
Lot
- Size: 0.45 Acres
- Dimensions: 115 x 170
- Features: Rectangular, Rectangular Lot, Residential Lot
Details
- Parcel number: 05340118201700010150000000
- Special conditions: Standard
Construction
Type & style
- Home type: SingleFamily
- Architectural style: Cape Cod,Two Story
- Property subtype: Single Family Residence
Materials
- Brick
- Foundation: Poured
Condition
- Resale
- Year built: 1929
Utilities & green energy
- Sewer: Connected
- Water: Connected, Public
- Utilities for property: Sewer Connected, Water Connected
Community & HOA
Location
- Region: Aurora
Financial & listing details
- Price per square foot: $181/sqft
- Tax assessed value: $258,400
- Annual tax amount: $4,923
- Date on market: 1/15/2025
- Cumulative days on market: 68 days
- Listing terms: Cash,FHA,VA Loan
Estimated market value
$327,800
$279,000 - $380,000
$1,985/mo
Price history
Price history
| Date | Event | Price |
|---|---|---|
| 7/14/2025 | Pending sale | $325,000$181/sqft |
Source: | ||
| 1/17/2025 | Contingent | $325,000$181/sqft |
Source: | ||
| 1/16/2025 | Listed for sale | $325,000$181/sqft |
Source: | ||
| 9/30/2024 | Listing removed | $325,000$181/sqft |
Source: | ||
| 8/9/2024 | Contingent | $325,000$181/sqft |
Source: | ||
Public tax history
Public tax history
| Year | Property taxes | Tax assessment |
|---|---|---|
| 2024 | -- | $258,400 |
| 2023 | -- | $258,400 |
| 2022 | -- | $258,400 +32.4% |
Find assessor info on the county website
BuyAbility℠ payment
Estimated monthly payment
Boost your down payment with 6% savings match
Earn up to a 6% match & get a competitive APY with a *. Zillow has partnered with to help get you home faster.
Learn more*Terms apply. Match provided by Foyer. Account offered by Pacific West Bank, Member FDIC.Climate risks
Neighborhood: 13026
Nearby schools
GreatSchools rating
- 7/10Southern Cayuga Middle SchoolGrades: PK-6Distance: 4.4 mi
- 5/10Southern Cayuga High SchoolGrades: 7-12Distance: 4.4 mi
Schools provided by the listing agent
- District: Southern Cayuga
Source: NYSAMLSs. This data may not be complete. We recommend contacting the local school district to confirm school assignments for this home.
