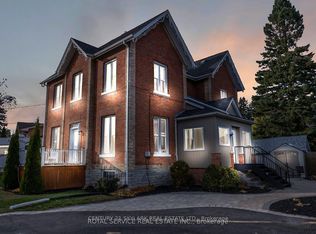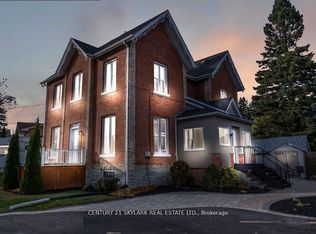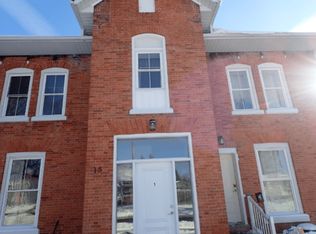Incredible Investment Opportunity Or Multi Generational Home. This 3 + 1 Property Has Been Completely Renovated From Top To Bottom. 2 Kitchens, Sep Laundry/Entrance. Beautiful Open Concept, Main Floor Has Quartz Countertops, Backsplash Plus Garage/Driveway Access. Premium Lot W/Southern Exposure Located In High Demand Community Just Steps To Historic Downtown Bowmanville & Minutes To 401/407. Enjoy The Sundeck Off Of The Primary Bedroom Overlooking The Backyard. Newly Paved Driveway For Up To 6 Vehicles. This Is Truly 1 Of A Kind & Is A Must See!
This property is off market, which means it's not currently listed for sale or rent on Zillow. This may be different from what's available on other websites or public sources.


