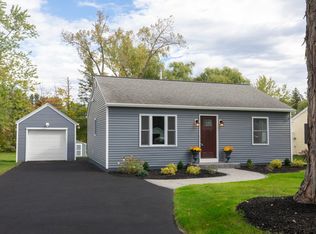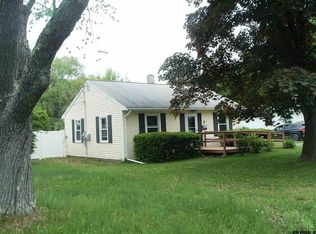Don't miss out on this great "Move Right In" cape. Many recent updates, beautiful galley kitchen with S.S. appliances. Replacement windows, updated furnace & CA, Roof 2020, enclosed porch, deck & patio area. Hardwood floors first floor & new W to W carpets 2nd floor. Home recently painted interior. Great schools & close to business district. Agent related to owner.
This property is off market, which means it's not currently listed for sale or rent on Zillow. This may be different from what's available on other websites or public sources.

