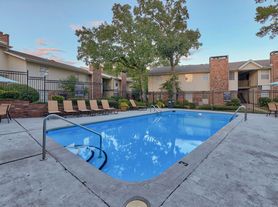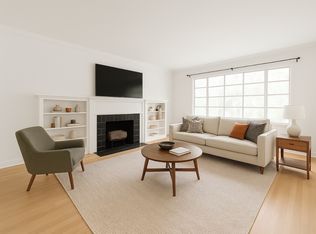Furnished Classic two story traditional with gorgeous back yard! Primary suite with primary bathroom, two bed-rooms with in-suite bathrooms. Dog shower / bath next to mud room. Three living areas, refinished hardwoods, new Bamboo wood flooring on entire second floor, two wood beam fireplaces, open floor plan, timeless decor, new light fixtures, new ceiling fans. Formal living/dining room with wood burning fireplace has beautiful hardwoods. Chef's kitchen with Quartz through-out & breakfast bar, glass cabinet doors. Kitchen features stainless appliances, two dishwashers, side by side fridge & freezer, pantry, new large rear deck, fire pit area, rock waterfall and pond. Primary suite with huge walk-in closet with built-ins with washer & dryer and spectacular primary bathroom with tub and large walk-in shower with ceiling shower head and stylist wall & floor tiles. Large backyard, large new concrete driveway, new metal roof. Wow curb appeal!! First month's rent, last month's rent and security deposit are all required to move in. $75 credit check fee for each adult. Furnished rate $5500 per month; unfurnished rate $4500 per month.
Tenants pays for all utilities, interior pest control, exterior yard + lawn maintenance.
House for rent
Accepts Zillow applications
$5,500/mo
11 Wellington Ct, Little Rock, AR 72227
3beds
2,364sqft
Price may not include required fees and charges.
Single family residence
Available now
Cats, small dogs OK
Central air
In unit laundry
-- Parking
Forced air
What's special
Wood beam fireplacesFire pit areaRock waterfallHuge walk-in closetIn-suite bathroomsPrimary suiteTimeless decor
- 177 days |
- -- |
- -- |
Travel times
Facts & features
Interior
Bedrooms & bathrooms
- Bedrooms: 3
- Bathrooms: 4
- Full bathrooms: 4
Heating
- Forced Air
Cooling
- Central Air
Appliances
- Included: Dishwasher, Dryer, Microwave, Oven, Refrigerator, Washer
- Laundry: In Unit
Features
- Walk In Closet
- Flooring: Hardwood, Tile
- Furnished: Yes
Interior area
- Total interior livable area: 2,364 sqft
Property
Parking
- Details: Contact manager
Features
- Exterior features: Heating system: Forced Air, No Utilities included in rent, Walk In Closet
Details
- Parcel number: 43L0890000800
Construction
Type & style
- Home type: SingleFamily
- Property subtype: Single Family Residence
Community & HOA
Location
- Region: Little Rock
Financial & listing details
- Lease term: 1 Year
Price history
| Date | Event | Price |
|---|---|---|
| 10/15/2025 | Price change | $5,500+44.7%$2/sqft |
Source: Zillow Rentals | ||
| 9/7/2025 | Price change | $3,800-5%$2/sqft |
Source: Zillow Rentals | ||
| 8/20/2025 | Listing removed | $465,000$197/sqft |
Source: | ||
| 6/6/2025 | Price change | $4,000-11.1%$2/sqft |
Source: Zillow Rentals | ||
| 5/20/2025 | Listed for sale | $465,000$197/sqft |
Source: | ||

