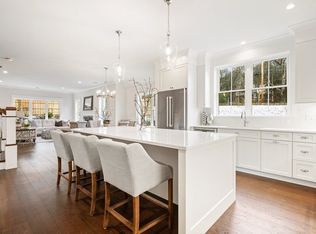Sold for $1,375,000 on 10/12/23
$1,375,000
11 Wayside Rd, Natick, MA 01760
4beds
2,650sqft
Single Family Residence
Built in 2023
-- sqft lot
$1,370,300 Zestimate®
$519/sqft
$3,967 Estimated rent
Home value
$1,370,300
$1.26M - $1.48M
$3,967/mo
Zestimate® history
Loading...
Owner options
Explore your selling options
What's special
A brand new, highly sought after FIRST FLOOR PRIMARY SUITE townhome at the award-winning Graystone South Natick community. Walking into the home you are greeted w/ a formal entryway & half bath, off the main entry is the chefs kitchen complete w/ an oversized 8' island, bosch appliances & custom cabinetry. The open floorplan on the main level is perfect for entertaining, w/ the dining area and family room connected directly to the kitchen. Also located on the first floor is the owners entry, complete w/ a laundry room, mudroom & pantry closet. The private first floor primary suite is located off of the family room and features an oversized bedroom, walk-in closet, custom built-in storage & a spa like bath. Moving to the second floor, you are greeted by 3 king size guest rooms, a full bathroom, a loft area, and walk-in storage complete with shelving. This home features a rear patio with firepit, fenced in yard, and a 2 car attached garage. Ready for August occupancy.
Zillow last checked: 8 hours ago
Listing updated: October 12, 2023 at 10:57am
Listed by:
Matthew Stevens 508-573-8018,
Stevens Property Group 508-573-8018,
Matthew Stevens 508-573-8018
Bought with:
Joseph Barka
Compass
Source: MLS PIN,MLS#: 73141398
Facts & features
Interior
Bedrooms & bathrooms
- Bedrooms: 4
- Bathrooms: 3
- Full bathrooms: 2
- 1/2 bathrooms: 1
- Main level bathrooms: 2
Primary bedroom
- Features: Bathroom - Full, Walk-In Closet(s), Closet/Cabinets - Custom Built, Flooring - Wood, Recessed Lighting
- Level: First
Bedroom 2
- Features: Closet, Flooring - Wood, Recessed Lighting
- Level: Second
Bedroom 3
- Features: Closet, Flooring - Wood, Recessed Lighting
- Level: Second
Bedroom 4
- Level: Second
Primary bathroom
- Features: Yes
Bathroom 1
- Features: Bathroom - Half, Flooring - Wood, Countertops - Upgraded, Wainscoting, Lighting - Sconce, Lighting - Overhead, Crown Molding, Decorative Molding
- Level: Main,First
Bathroom 2
- Features: Bathroom - Full, Bathroom - Double Vanity/Sink, Bathroom - Tiled With Shower Stall, Closet - Linen, Flooring - Stone/Ceramic Tile, Countertops - Upgraded, Cabinets - Upgraded, Double Vanity, Recessed Lighting, Lighting - Sconce
- Level: Main,First
Bathroom 3
- Features: Bathroom - Full, Bathroom - Double Vanity/Sink, Bathroom - Tiled With Tub & Shower, Closet - Linen, Flooring - Stone/Ceramic Tile, Countertops - Upgraded, Cabinets - Upgraded, Recessed Lighting, Lighting - Sconce
- Level: Second
Dining room
- Features: Flooring - Wood, Recessed Lighting, Lighting - Overhead, Decorative Molding
- Level: First
Family room
- Features: Flooring - Wood, Cable Hookup, Recessed Lighting
- Level: First
Kitchen
- Features: Flooring - Wood, Dining Area, Pantry, Countertops - Upgraded, Kitchen Island, Open Floorplan, Recessed Lighting, Lighting - Pendant, Crown Molding
- Level: First
Heating
- Central, Forced Air
Cooling
- Central Air
Appliances
- Laundry: Flooring - Stone/Ceramic Tile, Main Level, Electric Dryer Hookup, Washer Hookup, Lighting - Overhead, First Floor
Features
- High Speed Internet Hookup, Recessed Lighting, Storage, Closet, Lighting - Overhead, Loft, Mud Room
- Flooring: Wood, Tile, Flooring - Wood
- Doors: Insulated Doors
- Windows: Insulated Windows
- Has basement: No
- Number of fireplaces: 1
- Fireplace features: Family Room
Interior area
- Total structure area: 2,650
- Total interior livable area: 2,650 sqft
Property
Parking
- Total spaces: 4
- Parking features: Garage
- Garage spaces: 2
- Uncovered spaces: 2
Features
- Exterior features: Stone Wall
Lot
- Features: Other
Details
- Parcel number: NATIM00000066P00010A11
- Zoning: RSB
Construction
Type & style
- Home type: SingleFamily
- Architectural style: Colonial,Other (See Remarks)
- Property subtype: Single Family Residence
- Attached to another structure: Yes
Materials
- Frame, Conventional (2x4-2x6)
- Foundation: Concrete Perimeter, Slab
- Roof: Asphalt/Composition Shingles
Condition
- Year built: 2023
Utilities & green energy
- Electric: 100 Amp Service
- Sewer: Public Sewer
- Water: Public
- Utilities for property: for Gas Range
Community & neighborhood
Community
- Community features: Public Transportation, Shopping, Park, Walk/Jog Trails, Conservation Area, Highway Access, Private School, Public School, T-Station
Location
- Region: Natick
- Subdivision: GRAYSTONE SOUTH NATICK
Price history
| Date | Event | Price |
|---|---|---|
| 10/12/2023 | Sold | $1,375,000$519/sqft |
Source: MLS PIN #73141398 Report a problem | ||
Public tax history
| Year | Property taxes | Tax assessment |
|---|---|---|
| 2025 | $13,963 | $1,167,500 |
Find assessor info on the county website
Neighborhood: 01760
Nearby schools
GreatSchools rating
- 7/10Memorial Elementary SchoolGrades: K-4Distance: 1.4 mi
- 8/10J F Kennedy Middle SchoolGrades: 5-8Distance: 2.5 mi
- 10/10Natick High SchoolGrades: PK,9-12Distance: 1 mi
Schools provided by the listing agent
- Elementary: Memorial
- Middle: Kennedy
- High: Natick High
Source: MLS PIN. This data may not be complete. We recommend contacting the local school district to confirm school assignments for this home.
Get a cash offer in 3 minutes
Find out how much your home could sell for in as little as 3 minutes with a no-obligation cash offer.
Estimated market value
$1,370,300
Get a cash offer in 3 minutes
Find out how much your home could sell for in as little as 3 minutes with a no-obligation cash offer.
Estimated market value
$1,370,300
