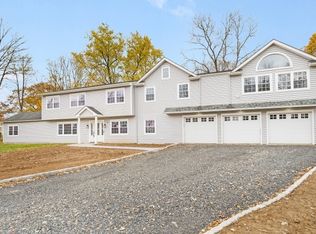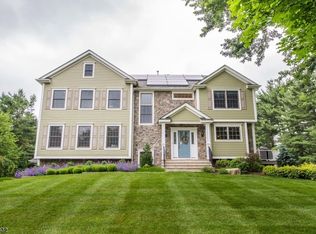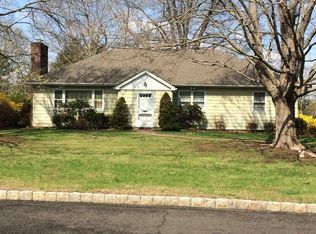Do not miss this STUNNING 5 bedroom home just steps to Rebel Hill Park! The GORGEOUS eat-in kitchen with breakfast bar boasts granite countertops, stainless steel appliances, and hardwood floors. Your kitchen overlooks your deck and HUGE backyard. Off the kitchen is your living/dining space which is PERFECT FOR ENTERTAINING. When not in the kitchen, your guests can enjoy your family room complete with a FULL BAR. Sliding doors invite you onto your large patio. One bed and one full bath are on the main level. On the second level, you have another full bath and 3 large bedrooms, one with en-suite half bath. The highlight of the second floor is your HUGE master bedroom with MASSIVE walk-in closet and en-suite bath with separate toilet room, tiled shower with seat, and dual vanities. WELCOME HOME!
This property is off market, which means it's not currently listed for sale or rent on Zillow. This may be different from what's available on other websites or public sources.


