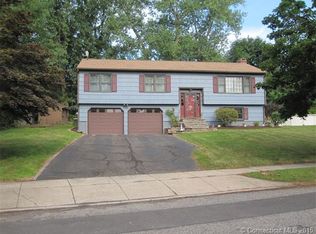Sold for $410,000 on 03/11/24
$410,000
11 Wayne Road, Milford, CT 06460
3beds
1,644sqft
Single Family Residence
Built in 1962
0.26 Acres Lot
$537,200 Zestimate®
$249/sqft
$3,368 Estimated rent
Home value
$537,200
$500,000 - $580,000
$3,368/mo
Zestimate® history
Loading...
Owner options
Explore your selling options
What's special
Welcome to 11 Wayne Road in Milford! This sun filled ranch has an open floor plan with plenty of room for entertaining. Great for first time home buyers or someone wanting to down-size. An easy flow from the living room with features a small room off of that which can be made into an office or reading room from there enter into the dining area and kitchen making this ranch desirable. The large room off the dining and kitchen area can be used as a bonus room/play room. This nice sized room leads you out to a small patio with level back yard, a lovely space for outside BBQ's on those hot summer nights. The home has a full house generator too, an added bonus in case the power goes out in a storm! Enjoy all that Milford has to offer close to I-95, The Milford green with all it's lovely seasonal events, fine dining, Silver Sands state park, local beaches, shopping and so much more. Make your appointment today!
Zillow last checked: 8 hours ago
Listing updated: July 09, 2024 at 08:19pm
Listed by:
The Lewis Team At Coldwell Banker Realty,
Christine Mahoney 203-258-7415,
Coldwell Banker Realty 203-878-7424
Bought with:
Renee Mascia, RES.0771045
RE/MAX Right Choice
Source: Smart MLS,MLS#: 170617842
Facts & features
Interior
Bedrooms & bathrooms
- Bedrooms: 3
- Bathrooms: 2
- Full bathrooms: 2
Primary bedroom
- Level: Main
Bedroom
- Level: Main
Bedroom
- Level: Main
Bathroom
- Level: Main
Bathroom
- Level: Main
Dining room
- Level: Main
Kitchen
- Level: Main
Living room
- Level: Main
Office
- Level: Main
Rec play room
- Level: Main
Heating
- Forced Air, Oil
Cooling
- Central Air
Appliances
- Included: Cooktop, Oven/Range, Refrigerator, Dishwasher, Washer, Dryer, Water Heater
- Laundry: Main Level
Features
- Open Floorplan
- Basement: None
- Attic: Access Via Hatch
- Has fireplace: No
Interior area
- Total structure area: 1,644
- Total interior livable area: 1,644 sqft
- Finished area above ground: 1,644
Property
Parking
- Total spaces: 4
- Parking features: Driveway, Paved, On Street
- Has uncovered spaces: Yes
Features
- Patio & porch: Patio
- Waterfront features: Beach Access
Lot
- Size: 0.26 Acres
- Features: Few Trees
Details
- Parcel number: 1218529
- Zoning: R12.
Construction
Type & style
- Home type: SingleFamily
- Architectural style: Ranch
- Property subtype: Single Family Residence
Materials
- Vinyl Siding
- Foundation: Slab
- Roof: Asphalt
Condition
- New construction: No
- Year built: 1962
Utilities & green energy
- Sewer: Public Sewer
- Water: Public
Community & neighborhood
Community
- Community features: Shopping/Mall, Tennis Court(s)
Location
- Region: Milford
Price history
| Date | Event | Price |
|---|---|---|
| 3/11/2024 | Sold | $410,000+2.8%$249/sqft |
Source: | ||
| 2/8/2024 | Price change | $399,000-7.2%$243/sqft |
Source: | ||
| 1/18/2024 | Listed for sale | $429,999+168.7%$262/sqft |
Source: | ||
| 8/13/1992 | Sold | $160,000$97/sqft |
Source: Public Record Report a problem | ||
Public tax history
| Year | Property taxes | Tax assessment |
|---|---|---|
| 2025 | $7,221 +1.4% | $244,350 |
| 2024 | $7,120 | $244,350 |
| 2023 | -- | $244,350 |
Find assessor info on the county website
Neighborhood: 06460
Nearby schools
GreatSchools rating
- 5/10Live Oaks SchoolGrades: PK-5Distance: 0.3 mi
- 6/10East Shore Middle SchoolGrades: 6-8Distance: 1.1 mi
- 7/10Joseph A. Foran High SchoolGrades: 9-12Distance: 1.8 mi

Get pre-qualified for a loan
At Zillow Home Loans, we can pre-qualify you in as little as 5 minutes with no impact to your credit score.An equal housing lender. NMLS #10287.
Sell for more on Zillow
Get a free Zillow Showcase℠ listing and you could sell for .
$537,200
2% more+ $10,744
With Zillow Showcase(estimated)
$547,944