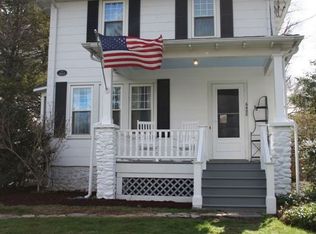Sold for $457,500 on 02/13/23
$457,500
11 Wauneta Road, Trumbull, CT 06611
3beds
2,781sqft
Single Family Residence
Built in 1966
0.49 Acres Lot
$653,700 Zestimate®
$165/sqft
$3,556 Estimated rent
Home value
$653,700
$608,000 - $699,000
$3,556/mo
Zestimate® history
Loading...
Owner options
Explore your selling options
What's special
This great home can be yours to enjoy for years to come. Lovingly cared for this home features a living room with wood burning fireplace,vaulted ceiling and nice open floorplan. The dining room is off the living room with sliders to a large tiered deck overlooking private treed grounds. The kitchen with granite countertops is fully applianced and has a dining area. On this level are two bedrooms and a half bath. Hardwood floors are on most of the main level even under the slate entry. Upstairs is the primary bedroom, a large full bath with separate shower and soaking tup. There is storage on the level also. The lower level has a family room, bedroom, laundry and walk out to yard via short staircase and this area is heated with HW BB oil. A two car attached garage completes this lovely home. In ground oil tank femoved. Located close to major highways, dining, schools the Tashua Knolls Golf Course and shopping. It's a must see.
Zillow last checked: 8 hours ago
Listing updated: February 13, 2023 at 10:10pm
Listed by:
Donna Mizak 203-261-3659,
William Raveis Real Estate 203-261-0028
Bought with:
Jim Ward, RES.0797970
Keller Williams Prestige Prop.
Source: Smart MLS,MLS#: 170532971
Facts & features
Interior
Bedrooms & bathrooms
- Bedrooms: 3
- Bathrooms: 2
- Full bathrooms: 1
- 1/2 bathrooms: 1
Primary bedroom
- Features: Full Bath, Wall/Wall Carpet
- Level: Upper
Bedroom
- Features: Hardwood Floor, Wall/Wall Carpet
- Level: Main
Bedroom
- Features: Hardwood Floor, Wall/Wall Carpet
- Level: Main
Bedroom
- Features: Wall/Wall Carpet
- Level: Lower
Dining room
- Features: Hardwood Floor, Sliders, Wall/Wall Carpet
- Level: Main
Family room
- Features: Wall/Wall Carpet
- Level: Lower
Kitchen
- Features: Dining Area, Granite Counters
- Level: Main
Living room
- Features: Fireplace, Hardwood Floor, Vaulted Ceiling(s), Wall/Wall Carpet
- Level: Main
Heating
- Baseboard, Electric
Cooling
- Central Air
Appliances
- Included: Electric Range, Refrigerator, Dishwasher, Washer, Dryer, Water Heater
- Laundry: Lower Level
Features
- Wired for Data
- Doors: Storm Door(s)
- Windows: Storm Window(s), Thermopane Windows
- Basement: Full,Partially Finished,Heated,Interior Entry,Walk-Out Access,Liveable Space
- Attic: Floored,Crawl Space
- Number of fireplaces: 1
Interior area
- Total structure area: 2,781
- Total interior livable area: 2,781 sqft
- Finished area above ground: 1,521
- Finished area below ground: 1,260
Property
Parking
- Total spaces: 4
- Parking features: Attached, Paved
- Attached garage spaces: 2
- Has uncovered spaces: Yes
Features
- Patio & porch: Deck
Lot
- Size: 0.49 Acres
- Features: Level, Few Trees
Details
- Parcel number: 392166
- Zoning: A
Construction
Type & style
- Home type: SingleFamily
- Architectural style: Cape Cod
- Property subtype: Single Family Residence
Materials
- Clapboard, Vinyl Siding, Wood Siding
- Foundation: Concrete Perimeter
- Roof: Asphalt
Condition
- New construction: No
- Year built: 1966
Utilities & green energy
- Sewer: Public Sewer
- Water: Public
Green energy
- Energy efficient items: Doors, Windows
Community & neighborhood
Community
- Community features: Golf, Health Club, Library, Medical Facilities, Park, Pool, Shopping/Mall, Tennis Court(s)
Location
- Region: Trumbull
- Subdivision: Long Hill
Price history
| Date | Event | Price |
|---|---|---|
| 2/13/2023 | Sold | $457,500-3.7%$165/sqft |
Source: | ||
| 1/30/2023 | Listed for sale | $474,900$171/sqft |
Source: | ||
| 1/29/2023 | Contingent | $474,900$171/sqft |
Source: | ||
| 1/1/2023 | Pending sale | $474,900$171/sqft |
Source: | ||
| 12/9/2022 | Price change | $474,900-5%$171/sqft |
Source: | ||
Public tax history
| Year | Property taxes | Tax assessment |
|---|---|---|
| 2025 | $10,898 -2.9% | $296,590 -5.7% |
| 2024 | $11,225 +1.6% | $314,370 |
| 2023 | $11,046 +2% | $314,370 +0.3% |
Find assessor info on the county website
Neighborhood: Long Hill
Nearby schools
GreatSchools rating
- 9/10Middlebrook SchoolGrades: K-5Distance: 2.1 mi
- 7/10Madison Middle SchoolGrades: 6-8Distance: 1.9 mi
- 10/10Trumbull High SchoolGrades: 9-12Distance: 2 mi
Schools provided by the listing agent
- Elementary: Tashua
- Middle: Madison
- High: Trumbull
Source: Smart MLS. This data may not be complete. We recommend contacting the local school district to confirm school assignments for this home.

Get pre-qualified for a loan
At Zillow Home Loans, we can pre-qualify you in as little as 5 minutes with no impact to your credit score.An equal housing lender. NMLS #10287.
Sell for more on Zillow
Get a free Zillow Showcase℠ listing and you could sell for .
$653,700
2% more+ $13,074
With Zillow Showcase(estimated)
$666,774