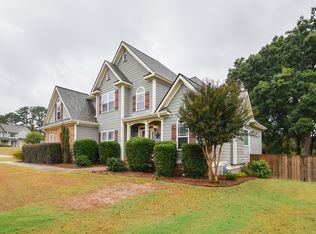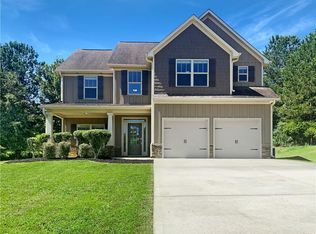Closed
$475,000
11 Watersedge Ct, Dallas, GA 30157
5beds
3,174sqft
Single Family Residence
Built in 2006
0.76 Acres Lot
$469,800 Zestimate®
$150/sqft
$2,455 Estimated rent
Home value
$469,800
$428,000 - $512,000
$2,455/mo
Zestimate® history
Loading...
Owner options
Explore your selling options
What's special
This 2-story gem invites you in with a delightful rocking chair front porch and elegant stone accents on the exterior. Situated on a spacious corner lot, this property offers both style and functionality. Inside, discover 5 bedrooms and 3 full baths, including a convenient guest bedroom on the main floor with its own full bath. The upper level boasts 4 additional bedrooms and 2 baths, with the master bath stealing the spotlight Co it's not only huge but features two closets for your convenience. Hardwood flooring/carpet graces the interiors, leading you to a massive eat-in kitchen with a view of the great room. The full unfinished basement is a blank canvas awaiting your personal touch, and it comes complete with a weather safety room. The exterior has been freshly painted, enhancing the curb appeal, and a newer roof adds durability and value. Seize the opportunity to call this place home.
Zillow last checked: 8 hours ago
Listing updated: June 16, 2025 at 09:52am
Listed by:
Coldwell Banker Realty
Bought with:
Sara Poteat, 428402
Keller Williams Realty
Source: GAMLS,MLS#: 10255937
Facts & features
Interior
Bedrooms & bathrooms
- Bedrooms: 5
- Bathrooms: 3
- Full bathrooms: 3
- Main level bathrooms: 1
- Main level bedrooms: 1
Dining room
- Features: Seats 12+
Kitchen
- Features: Breakfast Area, Breakfast Room, Kitchen Island, Pantry, Walk-in Pantry
Heating
- Central, Forced Air, Natural Gas
Cooling
- Ceiling Fan(s), Central Air
Appliances
- Included: Dishwasher, Microwave
- Laundry: Upper Level
Features
- Rear Stairs, Separate Shower, Soaking Tub, Entrance Foyer, Walk-In Closet(s)
- Flooring: Carpet, Hardwood, Other
- Basement: Bath/Stubbed,Daylight,Exterior Entry,Unfinished
- Number of fireplaces: 1
- Fireplace features: Factory Built, Family Room
- Common walls with other units/homes: No Common Walls
Interior area
- Total structure area: 3,174
- Total interior livable area: 3,174 sqft
- Finished area above ground: 3,174
- Finished area below ground: 0
Property
Parking
- Parking features: Garage, Garage Door Opener, Side/Rear Entrance
- Has garage: Yes
Features
- Levels: Two
- Stories: 2
- Patio & porch: Patio, Porch
- Exterior features: Garden
- Body of water: None
Lot
- Size: 0.76 Acres
- Features: Corner Lot, Cul-De-Sac, Level
Details
- Additional structures: Garage(s)
- Parcel number: 64487
Construction
Type & style
- Home type: SingleFamily
- Architectural style: Traditional
- Property subtype: Single Family Residence
Materials
- Concrete, Stone
- Roof: Composition
Condition
- Resale
- New construction: No
- Year built: 2006
Utilities & green energy
- Sewer: Septic Tank
- Water: Public
- Utilities for property: Cable Available, Electricity Available, High Speed Internet, Phone Available
Community & neighborhood
Community
- Community features: Street Lights
Location
- Region: Dallas
- Subdivision: Gatlin Ridge at Morgan Lake
HOA & financial
HOA
- Has HOA: Yes
- HOA fee: $175 annually
- Services included: Maintenance Grounds
Other
Other facts
- Listing agreement: Exclusive Right To Sell
- Listing terms: Cash,Conventional,FHA,VA Loan
Price history
| Date | Event | Price |
|---|---|---|
| 5/13/2024 | Sold | $475,000-2.7%$150/sqft |
Source: | ||
| 3/25/2024 | Pending sale | $488,000$154/sqft |
Source: | ||
| 3/23/2024 | Contingent | $488,000$154/sqft |
Source: | ||
| 3/18/2024 | Price change | $488,000-1.4%$154/sqft |
Source: | ||
| 2/22/2024 | Listed for sale | $495,000$156/sqft |
Source: | ||
Public tax history
| Year | Property taxes | Tax assessment |
|---|---|---|
| 2016 | $2,582 | $87,240 +11.4% |
| 2015 | $2,582 | $78,280 +9.1% |
| 2014 | -- | $71,760 -2.9% |
Find assessor info on the county website
Neighborhood: 30157
Nearby schools
GreatSchools rating
- 5/10Nebo Elementary SchoolGrades: PK-5Distance: 2.8 mi
- 5/10Irma C. Austin Middle SchoolGrades: 6-8Distance: 2 mi
- 5/10South Paulding High SchoolGrades: 9-12Distance: 2.1 mi
Schools provided by the listing agent
- Elementary: Nebo
- Middle: Austin
- High: South Paulding
Source: GAMLS. This data may not be complete. We recommend contacting the local school district to confirm school assignments for this home.
Get a cash offer in 3 minutes
Find out how much your home could sell for in as little as 3 minutes with a no-obligation cash offer.
Estimated market value
$469,800
Get a cash offer in 3 minutes
Find out how much your home could sell for in as little as 3 minutes with a no-obligation cash offer.
Estimated market value
$469,800

