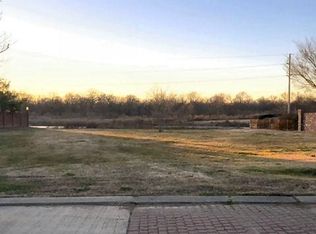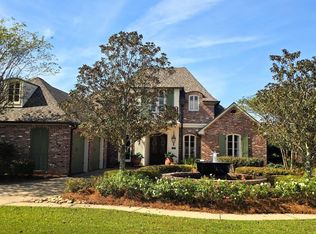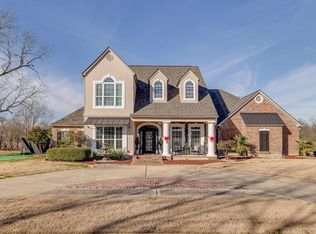Sold on 07/06/23
Price Unknown
11 Waters Edge Dr, Monroe, LA 71203
4beds
3,592sqft
Site Build, Residential
Built in 2006
-- sqft lot
$558,500 Zestimate®
$--/sqft
$4,500 Estimated rent
Home value
$558,500
$531,000 - $592,000
$4,500/mo
Zestimate® history
Loading...
Owner options
Explore your selling options
What's special
Located in the well sought out North Pointe Subdivision of Monroe, this unique home boasts elegant and antique finishes. Perfect for entertaining, the large living room and kitchen/dining area make having get togethers exceptionally easy and inviting. Repurposed antiques act as the built in TV stand as well as the kitchen vent hood. The home is encapsulated with natural light and warm tones. There's reclaimed wood and exposed brick throughout along with a wet bar and fireplace(s), perfect for those cozy winter nights. The main floor of the home houses the primary suite with impressive accents throughout as well as a guest bedroom and another full bath. Upstairs you will find a second living area with private balcony overlooking its own private waterway as well as 2 more bedrooms and 2 full bathrooms. Did we mention this was waterfront property? Including a recently added sea wall and brand new iron fence, this can be your own piece of paradise! Sterlington School Zone and much more! Call your favorite Realtor today for more information and to schedule your exclusive showing!
Zillow last checked: 8 hours ago
Listing updated: July 07, 2023 at 06:41am
Listed by:
Misti Hajj,
Keller Williams Parishwide Partners,
Rachel Verucchi,
Keller Williams Parishwide Partners
Bought with:
Misti Hajj
Keller Williams Parishwide Partners
Source: NELAR,MLS#: 203854
Facts & features
Interior
Bedrooms & bathrooms
- Bedrooms: 4
- Bathrooms: 5
- Full bathrooms: 4
- Partial bathrooms: 1
Primary bedroom
- Description: Floor: Wood
- Level: First
- Area: 357
Bedroom
- Description: Floor: Wood
- Level: First
- Area: 144
Bedroom 1
- Description: Floor: Carpet
- Level: Second
- Area: 180
Bedroom 2
- Description: Floor: Carpet
- Level: Second
- Area: 110
Kitchen
- Description: Floor: Tile
- Level: First
- Area: 195.75
Living room
- Description: Floor: Wood
- Level: First
- Area: 682
Heating
- Natural Gas, Central
Cooling
- Central Air, Electric
Appliances
- Included: Dishwasher, Refrigerator, Gas Range, Microwave, Gas Water Heater
Features
- Ceiling Fan(s), Walk-In Closet(s)
- Windows: Double Pane Windows, None
- Number of fireplaces: 2
- Fireplace features: Two
Interior area
- Total structure area: 4,237
- Total interior livable area: 3,592 sqft
Property
Parking
- Total spaces: 2
- Parking features: Hard Surface Drv., Garage Door Opener
- Attached garage spaces: 2
- Has uncovered spaces: Yes
Features
- Levels: Two
- Stories: 2
- Patio & porch: Porch Covered, Covered Patio, Covered Balcony
- Has spa: Yes
- Spa features: Bath
- Fencing: Wrought Iron
- Has view: Yes
- Waterfront features: Lake Front, Waterfront
Lot
- Features: Professional Landscaping, Cleared, Views
Details
- Parcel number: 108544
- Zoning: res
- Zoning description: res
Construction
Type & style
- Home type: SingleFamily
- Architectural style: Traditional
- Property subtype: Site Build, Residential
Materials
- Brick Veneer
- Foundation: Slab
- Roof: Architecture Style
Condition
- Year built: 2006
Utilities & green energy
- Electric: Electric Company: Entergy
- Gas: Natural Gas, Gas Company: Atmos
- Sewer: Public Sewer
- Water: Public, Electric Company: Greater Ouachita
- Utilities for property: Natural Gas Connected
Community & neighborhood
Security
- Security features: Smoke Detector(s)
Location
- Region: Monroe
- Subdivision: North Pointe
HOA & financial
HOA
- Has HOA: Yes
- HOA fee: $350 annually
- Amenities included: Other
- Services included: Other
Other
Other facts
- Road surface type: Paved
Price history
| Date | Event | Price |
|---|---|---|
| 7/6/2023 | Sold | -- |
Source: | ||
| 4/26/2023 | Listed for sale | $545,000$152/sqft |
Source: | ||
| 4/19/2023 | Listing removed | -- |
Source: | ||
| 4/15/2023 | Price change | $545,000-6%$152/sqft |
Source: | ||
| 1/19/2023 | Price change | $579,900-2.5%$161/sqft |
Source: | ||
Public tax history
Tax history is unavailable.
Neighborhood: 71203
Nearby schools
GreatSchools rating
- 8/10Sterlington Elementary SchoolGrades: PK-5Distance: 3.2 mi
- 5/10Sterlington Middle SchoolGrades: 6-8Distance: 6.3 mi
- 9/10Sterlington High SchoolGrades: 9-12Distance: 2.7 mi
Schools provided by the listing agent
- Elementary: Sterlington Elm
- Middle: Sterlington Mid
- High: Sterlington O
Source: NELAR. This data may not be complete. We recommend contacting the local school district to confirm school assignments for this home.


