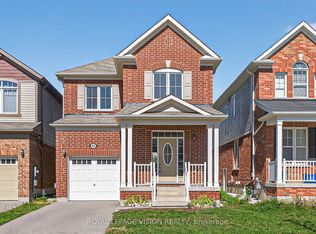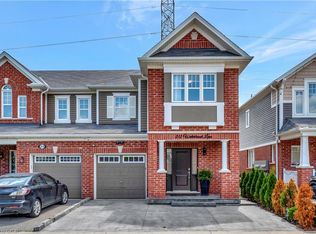Sold for $1,125,000 on 08/08/25
C$1,125,000
11 Watermill St, Kitchener, ON N2P 0H5
4beds
2,925sqft
Single Family Residence, Residential
Built in 2018
4,160.93 Square Feet Lot
$-- Zestimate®
C$385/sqft
$-- Estimated rent
Home value
Not available
Estimated sales range
Not available
Not available
Loading...
Owner options
Explore your selling options
What's special
Welcome to this stunning and meticulously maintained detached home in a highly sought-after neighborhood. Blending classic charm with modern upgrades, this home offers the perfect balance of style and comfort. Featuring a spacious floor plan, it provides ample room for living and entertaining. The primary bedroom is a serene retreat with a luxurious 5-piece ensuite and a walk-in closet. Three additional well-appointed bedrooms and two full baths offer versatility for a growing family, while a main-floor den can easily be used as an extra bedroom. Adding to its appeal, this property includes a **legal two-bedroom basement apartment with a separate entrance**, providing excellent rental potential or additional living space. Step outside to a beautifully maintained backyard-your private oasis, perfect for outdoor gatherings and relaxation.
Zillow last checked: 8 hours ago
Listing updated: August 20, 2025 at 12:19pm
Listed by:
Jignesh Dave, Salesperson,
HOMELIFE MIRACLE REALTY LTD
Source: ITSO,MLS®#: 40719172Originating MLS®#: Cornerstone Association of REALTORS®
Facts & features
Interior
Bedrooms & bathrooms
- Bedrooms: 4
- Bathrooms: 5
- Full bathrooms: 4
- 1/2 bathrooms: 1
- Main level bathrooms: 1
Other
- Features: 5+ Piece, Carpet, Double Vanity, Ensuite, Walk-In Closet(s)
- Level: Second
Bedroom
- Features: 3-Piece, Carpet
- Level: Second
Bedroom
- Features: 3-Piece
- Level: Second
Bedroom
- Features: 3-Piece
- Level: Second
Bathroom
- Features: 2-Piece, Tile Floors
- Level: Main
Bathroom
- Features: 3-Piece, Tile Floors
- Level: Second
Bathroom
- Features: 3-Piece
- Level: Second
Bathroom
- Features: 4-Piece
- Level: Second
Bathroom
- Features: 3-Piece
- Level: Basement
Breakfast room
- Features: Open Concept, Sliding Doors, Tile Floors
- Level: Main
Den
- Features: Coffered Ceiling(s), Hardwood Floor, Tile Floors, Walk-in Closet
- Level: Main
Dining room
- Features: Coffered Ceiling(s), Hardwood Floor, Open Concept, Separate Room
- Level: Main
Great room
- Features: Hardwood Floor, Open Concept
- Level: Main
Kitchen
- Features: Open Concept, Pantry, Tile Floors
- Level: Main
Mud room
- Level: Main
Heating
- Forced Air, Natural Gas
Cooling
- Central Air
Appliances
- Included: Range, Oven, Built-in Microwave, Dishwasher, Dryer, Gas Stove, Range Hood, Refrigerator, Washer
- Laundry: In Basement, Laundry Room, Upper Level
Features
- Auto Garage Door Remote(s)
- Windows: Window Coverings
- Basement: Separate Entrance,Full,Finished,Sump Pump
- Has fireplace: No
Interior area
- Total structure area: 3,614
- Total interior livable area: 2,925 sqft
- Finished area above ground: 2,925
- Finished area below ground: 689
Property
Parking
- Total spaces: 4
- Parking features: Attached Garage, Garage Door Opener, Built-In, Private Drive Double Wide
- Attached garage spaces: 2
- Uncovered spaces: 2
Features
- Fencing: Full
- Frontage type: South
- Frontage length: 36.16
Lot
- Size: 4,160 sqft
- Dimensions: 36.16 x 115.07
- Features: Urban, Major Highway, Park, Place of Worship, Playground Nearby, Public Transit, School Bus Route
Details
- Additional structures: Gazebo
- Parcel number: 227343178
- Zoning: R-4 690R
Construction
Type & style
- Home type: SingleFamily
- Architectural style: Two Story
- Property subtype: Single Family Residence, Residential
Materials
- Brick Veneer
- Foundation: Concrete Perimeter
- Roof: Asphalt Shing
Condition
- 6-15 Years
- New construction: No
- Year built: 2018
Utilities & green energy
- Sewer: Sewer (Municipal)
- Water: Municipal
Community & neighborhood
Security
- Security features: Carbon Monoxide Detector, Smoke Detector, Carbon Monoxide Detector(s), Smoke Detector(s)
Location
- Region: Kitchener
Price history
| Date | Event | Price |
|---|---|---|
| 8/8/2025 | Sold | C$1,125,000C$385/sqft |
Source: ITSO #40719172 | ||
Public tax history
Tax history is unavailable.
Neighborhood: Doon South
Nearby schools
GreatSchools rating
No schools nearby
We couldn't find any schools near this home.

