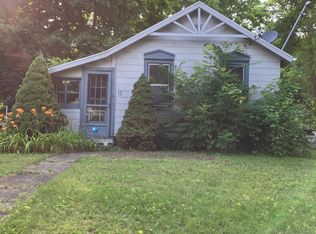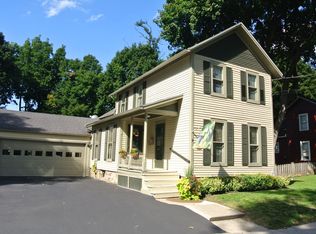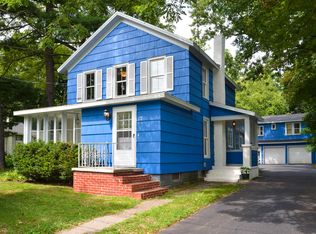Closed
$375,000
11 Washington Rd, Pittsford, NY 14534
3beds
1,636sqft
Single Family Residence
Built in 1900
7,405.2 Square Feet Lot
$385,500 Zestimate®
$229/sqft
$3,049 Estimated rent
Home value
$385,500
$359,000 - $416,000
$3,049/mo
Zestimate® history
Loading...
Owner options
Explore your selling options
What's special
PITTSFORD VILLAGE CHARMER!! WALK TO RESTAURANTS, PITTSFORD DAIRY, SHOPS, SCHOEN PLACE, PITTSFORD LIBRARY, AND MORE** UPDATED INTERIOR BUT ALSO PRESERVED HISTORIC FEATURES** DETACHED BARN/GARAGE WITH UPSTAIRS SPACE** PRIVATE BACKYARD, GORGEOUS GARDENS** FRONT SCREENED IN PORCH AS WELL AS FULLY ENCLOSED BACK PORCH** ORIGINAL HARDWOOD FLOORS, TRIM AND BUILT-INS COMPLETE THIS PACKAGE** HURRY, THIS WON'T LAST!!
(addition of a 212SF 4-season heated & cooled porch to make total 1636SF) OFFERS DUE BY MONDAY, JUNE 16 @ 12PM
Zillow last checked: 8 hours ago
Listing updated: July 14, 2025 at 09:57am
Listed by:
Donna D. Snyder 585-381-4770,
Howard Hanna
Bought with:
Donna D. Snyder, 30SN0745698
Howard Hanna
Source: NYSAMLSs,MLS#: R1610412 Originating MLS: Rochester
Originating MLS: Rochester
Facts & features
Interior
Bedrooms & bathrooms
- Bedrooms: 3
- Bathrooms: 2
- Full bathrooms: 1
- 1/2 bathrooms: 1
- Main level bathrooms: 1
Heating
- Gas, Forced Air
Cooling
- Central Air
Appliances
- Included: Dryer, Dishwasher, Disposal, Gas Water Heater, Microwave
- Laundry: Main Level
Features
- Ceiling Fan(s), Den, Separate/Formal Dining Room, Entrance Foyer, Separate/Formal Living Room, Kitchen Island, Window Treatments
- Flooring: Carpet, Hardwood, Varies
- Windows: Drapes
- Basement: Exterior Entry,Full,Walk-Up Access
- Number of fireplaces: 1
Interior area
- Total structure area: 1,636
- Total interior livable area: 1,636 sqft
Property
Parking
- Total spaces: 2
- Parking features: Detached, Garage, Garage Door Opener
- Garage spaces: 2
Features
- Levels: Two
- Stories: 2
- Patio & porch: Porch, Screened
- Exterior features: Concrete Driveway, Enclosed Porch, Fence, Porch
- Fencing: Partial
Lot
- Size: 7,405 sqft
- Dimensions: 55 x 130
- Features: Irregular Lot, Near Public Transit, Residential Lot
Details
- Additional structures: Barn(s), Outbuilding
- Parcel number: 2646011511800002008000
- Special conditions: Standard
Construction
Type & style
- Home type: SingleFamily
- Architectural style: Colonial,Two Story
- Property subtype: Single Family Residence
Materials
- Composite Siding, Copper Plumbing
- Foundation: Stone
- Roof: Asphalt
Condition
- Resale
- Year built: 1900
Utilities & green energy
- Electric: Circuit Breakers
- Sewer: Connected
- Water: Connected, Public
- Utilities for property: Cable Available, High Speed Internet Available, Sewer Connected, Water Connected
Community & neighborhood
Location
- Region: Pittsford
Other
Other facts
- Listing terms: Cash,FHA
Price history
| Date | Event | Price |
|---|---|---|
| 7/14/2025 | Sold | $375,000+7.2%$229/sqft |
Source: | ||
| 6/17/2025 | Pending sale | $349,900$214/sqft |
Source: | ||
| 6/10/2025 | Listed for sale | $349,900+62%$214/sqft |
Source: | ||
| 5/5/2017 | Sold | $216,000+0.5%$132/sqft |
Source: | ||
| 2/16/2017 | Listed for sale | $214,900+3.6%$131/sqft |
Source: NORCHAR, LLC #R1026407 Report a problem | ||
Public tax history
| Year | Property taxes | Tax assessment |
|---|---|---|
| 2024 | -- | $216,000 |
| 2023 | -- | $216,000 |
| 2022 | -- | $216,000 |
Find assessor info on the county website
Neighborhood: 14534
Nearby schools
GreatSchools rating
- 9/10Allen Creek SchoolGrades: K-5Distance: 2.2 mi
- 10/10Calkins Road Middle SchoolGrades: 6-8Distance: 2.6 mi
- 10/10Pittsford Sutherland High SchoolGrades: 9-12Distance: 0.7 mi
Schools provided by the listing agent
- Elementary: Allen Creek
- High: Pittsford Sutherland High
- District: Pittsford
Source: NYSAMLSs. This data may not be complete. We recommend contacting the local school district to confirm school assignments for this home.


