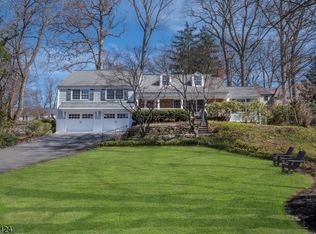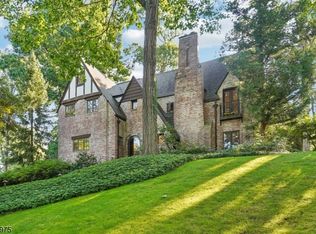Virtual showings only at this time (video and virtual tour available) - Spacious expanded ranch/custom home on huge, level lot, just steps from Franklin Elementary School and a few blocks from Downtown Summit, Midtown Direct Train Station, Memorial Field and all local amenities. The space in this home is exceptional with a very large and flexible floor plan, suitable for multi-generational use. Set in beautiful, landscaped grounds of approximately .69 Acre, this property could be retained as is or potentially split into two lots, subject to zoning consent. Rarely available double lot, prime location, large square footage and flexible configuration/floor plan.
This property is off market, which means it's not currently listed for sale or rent on Zillow. This may be different from what's available on other websites or public sources.

