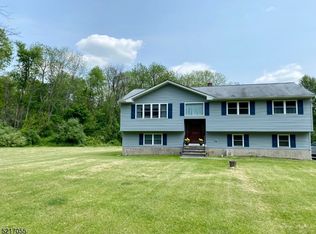New vinyl siding, new replacement windows, new central air, master bath and newer roof!! Large priced improvements that are already complete!! The kitchen and other 2 bathrooms are original, but they are clean and neat and ready for you to put your own spin on them. 3 bedrooms upstairs and one downstairs.Hardwood floors need to be refinished but you can then pick the color of your choice, cheaper then installing new HW floors. Family room has a fireplace and sliders that open up to the enclosed porch. If you choose to you can put thermal windows and use it as a 3 or 4 season room. The large level back yard is perfect for a pool! The current owners of this home took very good care of it, and it shows. Large laundry room on the ground level that includes the washer & dryer. LOW TAXES!!!
This property is off market, which means it's not currently listed for sale or rent on Zillow. This may be different from what's available on other websites or public sources.

