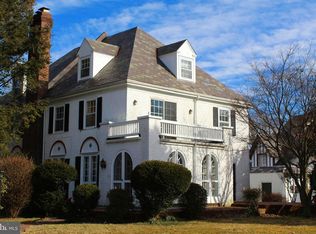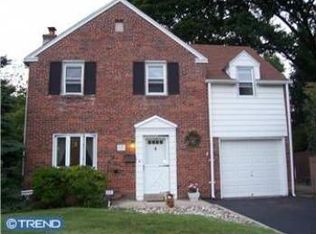Renovated brick Home in Gladstone Manor with large level yard. Spacious living room and dining room. Hardwood floors. Open renovated kitchen, first floor office. Large master bedroom with sitting area. Updated hall bathroom and updated powder room on first floor. Full finished basement, central air. So many upgrades! Neighborhood has its own train station. Walk to train and Be in Center City in 15 minutes. CHECK OUT THE FULL list of upgrades. So much has been done. Ready for you to move in and unpack.
This property is off market, which means it's not currently listed for sale or rent on Zillow. This may be different from what's available on other websites or public sources.

