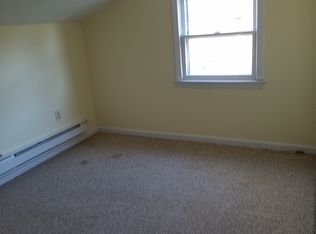Sold for $280,000
$280,000
11 Walnut Street, Clinton, CT 06413
2beds
756sqft
Single Family Residence
Built in 1926
3,920.4 Square Feet Lot
$318,600 Zestimate®
$370/sqft
$2,201 Estimated rent
Home value
$318,600
$303,000 - $335,000
$2,201/mo
Zestimate® history
Loading...
Owner options
Explore your selling options
What's special
This sweet bungalow down on the shoreline is a great condo alternative! A remodeled 2 bedroom 1 bath home with a DETACHED 2 car garage, features an updated kitchen; NEW luxury vinyl flooring; freshly painted throughout; NEW mini-split systems; the list goes on - come see for yourself! Safe Harbor Westbrook Marina and Clinton Beach are just 1-2 miles away! Property has some distant marsh views across Rte. 1 and at the end of Walnut St. Schedule your private showing today and enjoy making memories in this little gem!
Zillow last checked: 8 hours ago
Listing updated: July 09, 2024 at 08:17pm
Listed by:
Lisa Rollins Team,
Lisa P. Rollins 203-671-0295,
Compass Connecticut, LLC 203-245-1593
Bought with:
Renee Mascia, RES.0771045
RE/MAX Right Choice
Source: Smart MLS,MLS#: 170546502
Facts & features
Interior
Bedrooms & bathrooms
- Bedrooms: 2
- Bathrooms: 1
- Full bathrooms: 1
Bedroom
- Features: Composite Floor
- Level: Main
Bedroom
- Features: Composite Floor
- Level: Main
Bathroom
- Features: Composite Floor, Remodeled, Stall Shower
- Level: Main
Kitchen
- Features: Composite Floor, Remodeled
- Level: Main
Living room
- Features: Composite Floor, Remodeled
- Level: Main
Heating
- Baseboard, Heat Pump, Electric
Cooling
- Ductless
Appliances
- Included: Cooktop, Oven/Range, Refrigerator, Dishwasher, Washer, Dryer, Water Heater, Electric Water Heater
- Laundry: Main Level
Features
- Open Floorplan
- Windows: Thermopane Windows
- Basement: Crawl Space
- Has fireplace: No
Interior area
- Total structure area: 756
- Total interior livable area: 756 sqft
- Finished area above ground: 756
Property
Parking
- Total spaces: 2
- Parking features: Detached, Paved, Driveway, Private, Asphalt
- Garage spaces: 2
- Has uncovered spaces: Yes
Features
- Exterior features: Lighting
- Fencing: Partial
Lot
- Size: 3,920 sqft
- Features: Cleared, Level
Details
- Parcel number: 947568
- Zoning: R-10
Construction
Type & style
- Home type: SingleFamily
- Architectural style: Bungalow
- Property subtype: Single Family Residence
Materials
- Aluminum Siding
- Foundation: Concrete Perimeter
- Roof: Asphalt
Condition
- New construction: No
- Year built: 1926
Utilities & green energy
- Sewer: Septic Tank
- Water: Public
- Utilities for property: Cable Available
Green energy
- Energy efficient items: Windows
Community & neighborhood
Community
- Community features: Health Club, Near Public Transport, Shopping/Mall
Location
- Region: Clinton
Price history
| Date | Event | Price |
|---|---|---|
| 3/17/2023 | Sold | $280,000$370/sqft |
Source: | ||
| 3/8/2023 | Contingent | $280,000$370/sqft |
Source: | ||
| 2/14/2023 | Listed for sale | $280,000+67.7%$370/sqft |
Source: | ||
| 8/13/2010 | Sold | $167,000-7.2%$221/sqft |
Source: | ||
| 6/1/2010 | Listed for sale | $179,900+12.4%$238/sqft |
Source: WEICHERT REALTORS SHORELINE PROPERTIES #M9122709 Report a problem | ||
Public tax history
| Year | Property taxes | Tax assessment |
|---|---|---|
| 2025 | $3,114 +2.9% | $100,000 |
| 2024 | $3,026 +1.4% | $100,000 |
| 2023 | $2,983 | $100,000 |
Find assessor info on the county website
Neighborhood: 06413
Nearby schools
GreatSchools rating
- 7/10Jared Eliot SchoolGrades: 5-8Distance: 2.1 mi
- 7/10The Morgan SchoolGrades: 9-12Distance: 2.7 mi
- 7/10Lewin G. Joel Jr. SchoolGrades: PK-4Distance: 2.6 mi
Schools provided by the listing agent
- High: Morgan
Source: Smart MLS. This data may not be complete. We recommend contacting the local school district to confirm school assignments for this home.
Get pre-qualified for a loan
At Zillow Home Loans, we can pre-qualify you in as little as 5 minutes with no impact to your credit score.An equal housing lender. NMLS #10287.
Sell for more on Zillow
Get a Zillow Showcase℠ listing at no additional cost and you could sell for .
$318,600
2% more+$6,372
With Zillow Showcase(estimated)$324,972
