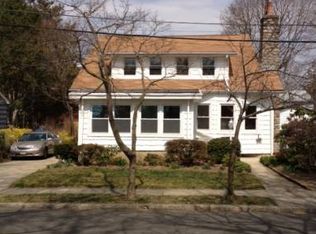ON THE PARK,..sitting right across charming Chester Park, is 11 Walnut Avenue. Enter into an open and spacious sunporch. Be immediately pulled in by a beautiful and striking open kitchen with eating area and family room. Featured are high end stainless appliances, quartz counters, a large island for seating, tile backsplash, and gleaming wood floors. There is a large living room with a beautiful gas fireplace, three bedrooms and a hall bath. The lower level has a large playroom, a utility room, a full bath, a recreational area and storage. There is easy access to the outside. with a yard and space for two cars. Must be seen to be appreciated.
This property is off market, which means it's not currently listed for sale or rent on Zillow. This may be different from what's available on other websites or public sources.
