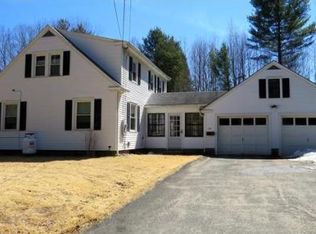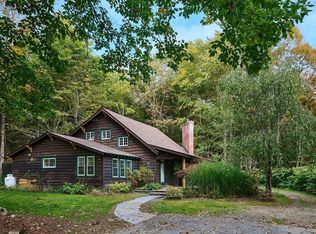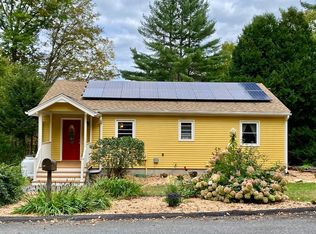Filled with impressive amenities! This attractive home offers a style that feels Contemporary & Traditional with a private backyard oasis in the heart of Shelburne Falls. The open floor plan creates a convenient & casual indoor-outdoor flow throughout the main living area and patio. Renovations to the home include an updated kitchen with beautiful cabinetry, paired with stunning granite counter tops and tile flooring. An 8x21 addition to the Livingroom in 2017 includes, vaulted ceiling, recessed lighting, a wall of windows, hardwood floors and a new front porch. Relax upstairs in the en-suite where you will find a sunny bedroom, master bath, large walk in closet & separate office space. A sunroom off the kitchen, opens onto a professionally landscaped backyard w inspiring craftsmanship & custom designed stone patio, brick pathway & stonewall, plus 2 fish ponds. There are 2 bedrooms & full bath on the 1st floor, 2 finished basement rooms and an attached 2 car-garage. Tastefully done!
This property is off market, which means it's not currently listed for sale or rent on Zillow. This may be different from what's available on other websites or public sources.


