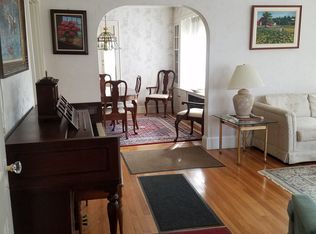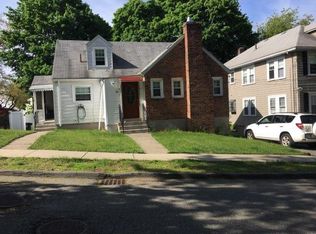First Open House 3/7 from 11:00- 2 and 3/8 from 12-1:30 and 3/9 from 4-5:30 Come see this large two-family with a 2) car garage. The property has been well maintained inside and out. Both units are spacious, very sunny, have hardwood floors and newer windows throughout many rooms. Each unit has a large eat-in kitchen, dining room, living room with fireplace, 3 bedrooms, a full bath, and a three-season porch. The walkout finished basement with full bath and walk-up attic provide great expansion options for the next buyers.!! The property will be delivered vacant. The current owners have lived there for 60 years. They totally enjoyed the location with the Lowell School, Victory Field, nearby transportation, and Watertown Square a short distance away. Please email offers on Thursday, 3/12 by 3:00. See Showing Remarks for email address details. Thank you
This property is off market, which means it's not currently listed for sale or rent on Zillow. This may be different from what's available on other websites or public sources.

