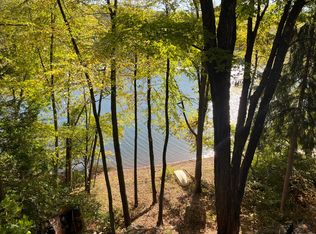1000+ Frontage on 1.85 level Acres. Octagon Shaped GAZEBO (14 x 14) Vaulted Ceiling w/Ceiling Fan DECK - (54 x 6) SCREENED PORCH (30.5 x 11.5) Recessed Lighting 2 Ceiling Fans STONE PATIO (80 x 20) Outdoor Kitchen - Stone w/11 x 4 Granite Counter Capitol Built-In 4.5' Barbeque Grill MAIN LEVEL- Covered Front Porch (15.5 x 4.5) Wood Floor FOYER - (10 x 10) Mahogany Front Door Wood Floor LIVING/GREAT ROOM (28 x 22) 2-Story massive Stone Fireplace (two way-also opens to Dining Area) Chandelier Recessed Lighting KITCHEN/DINING (36 x 14) 2-Way Stone Fireplace Slider to Deck Slider to Screened Porch BeadBoard Ceiling Recessed Lighting Wood Floor Granite Counters Custom Wood Cabinetry Granite/Wood Center Island (3 x 9) Tile Backsplash w/handpainted scene over stove Appliances: Viking Stove Wood-faced Refrigerator, Dishwasher & Commercial Ice Machine Trash Compactor Microwave Drawer Farm Sink w/Perrin & Rowe Kitchen Faucet Bar Sink
This property is off market, which means it's not currently listed for sale or rent on Zillow. This may be different from what's available on other websites or public sources.
