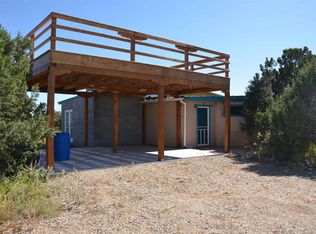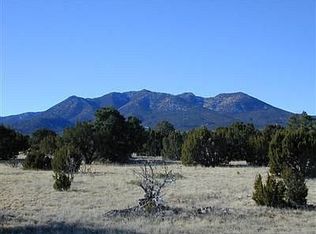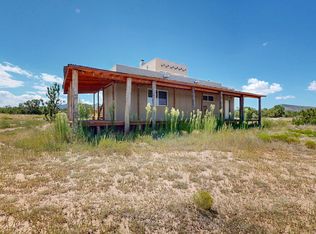Sold on 06/09/25
Price Unknown
11 Wagon Trail Rd, Cerrillos, NM 87010
3beds
3,590sqft
Single Family Residence
Built in 2012
42 Acres Lot
$900,200 Zestimate®
$--/sqft
$4,234 Estimated rent
Home value
$900,200
$810,000 - $1.01M
$4,234/mo
Zestimate® history
Loading...
Owner options
Explore your selling options
What's special
This stunning 3 bedroom, 4 bath sanctuary boasts 42 serene acres situated at the foot of the rugged Ortiz mountains with drop dead gorgeous views of the Sangre de Cristos. High ceilings and an open concept kitchen/living area accented with beam ceilings and Saltillo tiles provide the main dwelling with a cozy, yet spacious rustic elegance. High ceilings in the living and dining area flow beautifully to the expansive portal, making this an ideal home for entertaining.
The tranquil primary bedroom boasts a large walk-in closet and an ensuite bathroom that features separate shower and tub. The split floor plan places the second and third bedrooms at the far end of the house creating nice separation between living areas.
The quonset hut serves as two buildings in one. One portion is a guest suite, complete with bathroom, baseboard heating, wood burning stove, kitchenette, and a loft area great for rest or play (current owners found it ideal for rocking out on the drums and also hosting visitors). The other half is a massive garage, with high ceilings ideal for use as a shop or storage.
Other features include a large laundry room, RV hookup, bocce court, and a mile-long walking loop around the grounds great for a leisurely stroll or an exciting dirt bike track!
Your sanctuary awaits!! This stunning 3 bedroom, 4 bath property boasts 42 serene acres situated at the foot of the rugged Ortiz mountains with drop dead gorgeous views of the Sangre de Cristos. High ceilings and an open concept kitchen/living area accented with beam ceilings and Saltillo tiles provide the main dwelling with a cozy, yet spacious rustic elegance. High ceilings in the living and dining area flow beautifully to the expansive portal, making this an ideal home for entertaining.
The tranquil primary bedroom boasts a large walk-in closet and an ensuite bathroom that features separate shower and tub. The split floor plan places the second and third bedrooms at the far end of the house creating nice separation between living areas.
The quonset hut serves as two buildings in one. One portion is a guest suite, complete with bathroom, baseboard heating, wood burning stove, kitchenette, and a loft area great for rest or play (current owners found it ideal for rocking out on the drums and also hosting visitors). The other half is a massive garage, with high ceilings ideal for use as a shop or storage.
Other features include a large laundry room, RV hookup, bocce court, and a mile-long walking loop around the grounds great for a leisurely stroll or an exciting dirt bike track!
There is no well at the property. Property is priced to accommodate buyer installing a well if buyer desires.
Zillow last checked: 8 hours ago
Listing updated: June 09, 2025 at 10:28pm
Listed by:
Geoffrey Pomeroy 323-253-6493,
Coldwell Banker Mountain Prop
Bought with:
Shell Goldman, 51313
Keller Williams Realty
Source: SFARMLS,MLS#: 202500830 Originating MLS: Santa Fe Association of REALTORS
Originating MLS: Santa Fe Association of REALTORS
Facts & features
Interior
Bedrooms & bathrooms
- Bedrooms: 3
- Bathrooms: 4
- Full bathrooms: 2
- 3/4 bathrooms: 1
- 1/2 bathrooms: 1
Heating
- Baseboard, Ductless, Electric, Propane, Radiant Floor
Cooling
- Central Air, Refrigerated
Appliances
- Included: Dryer, Dishwasher, Oven, Range, Refrigerator, Washer
Features
- No Interior Steps
- Flooring: Tile
- Has basement: No
- Has fireplace: No
Interior area
- Total structure area: 3,590
- Total interior livable area: 3,590 sqft
Property
Parking
- Total spaces: 15
- Parking features: Detached, Garage, RV Garage
- Garage spaces: 2
Accessibility
- Accessibility features: Not ADA Compliant
Features
- Levels: One
- Stories: 1
Lot
- Size: 42 Acres
Details
- Additional structures: Guest House Detached
- Parcel number: 910000197
- Special conditions: Standard
Construction
Type & style
- Home type: SingleFamily
- Architectural style: Contemporary,Pueblo,One Story
- Property subtype: Single Family Residence
Materials
- ICFs (Insulated Concrete Forms), Concrete, Stucco
- Foundation: Slab
- Roof: Metal
Condition
- Year built: 2012
Utilities & green energy
- Electric: 220 Volts
- Sewer: Septic Tank
- Water: Cistern, Holding Tank
Community & neighborhood
Security
- Security features: Surveillance System
Location
- Region: Cerrillos
HOA & financial
HOA
- Has HOA: Yes
- HOA fee: $350 annually
- Services included: Other, Road Maintenance, See Remarks
Other
Other facts
- Listing terms: Cash,Conventional,1031 Exchange,New Loan
Price history
| Date | Event | Price |
|---|---|---|
| 6/9/2025 | Sold | -- |
Source: | ||
| 4/27/2025 | Pending sale | $895,000$249/sqft |
Source: | ||
| 4/16/2025 | Listed for sale | $895,000-23.4%$249/sqft |
Source: | ||
| 9/30/2024 | Listing removed | $1,169,000$326/sqft |
Source: | ||
| 1/17/2024 | Price change | $1,169,000-7.9%$326/sqft |
Source: | ||
Public tax history
| Year | Property taxes | Tax assessment |
|---|---|---|
| 2024 | $3,793 -0.1% | $542,323 +3% |
| 2023 | $3,797 +2.6% | $526,528 +3% |
| 2022 | $3,701 +2% | $511,194 +3% |
Find assessor info on the county website
Neighborhood: 87010
Nearby schools
GreatSchools rating
- 3/10Amy Biehl Community School At Rancho ViejoGrades: PK-6Distance: 16.4 mi
- 6/10Milagro Middle SchoolGrades: 7-8Distance: 20.7 mi
- NASanta Fe EngageGrades: 9-12Distance: 18.7 mi
Schools provided by the listing agent
- Elementary: Amy Biehl Community
- Middle: Milagro
- High: Santa Fe
Source: SFARMLS. This data may not be complete. We recommend contacting the local school district to confirm school assignments for this home.
Sell for more on Zillow
Get a free Zillow Showcase℠ listing and you could sell for .
$900,200
2% more+ $18,004
With Zillow Showcase(estimated)
$918,204

