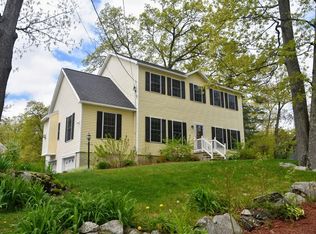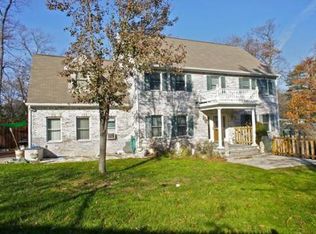Sold for $900,000
$900,000
11 Wadsworth Rd, North Reading, MA 01864
4beds
1,914sqft
Single Family Residence
Built in 1937
0.24 Square Feet Lot
$905,100 Zestimate®
$470/sqft
$3,856 Estimated rent
Home value
$905,100
$833,000 - $987,000
$3,856/mo
Zestimate® history
Loading...
Owner options
Explore your selling options
What's special
Completely revitalized inside and out, this Cape features 4 bedrooms and 2.5 baths, showcasing a full suite of brand-new upgrades throughout. A raised roof design transforms the home, adding both height and architectural distinction. The main level offers a flexible floor plan with a living room, office, dining room, bedroom, and a stunning kitchen—the heart of the home—featuring custom cabinetry, quartz countertops, and stainless steel appliances. Beautiful hardwood floors flow throughout, adding warmth and elegance. Every corner of this home has been thoughtfully updated with modern features, including a new heating and cooling system, energy-efficient windows and doors, a new roof, fully updated kitchen and baths, 200-amp electrical service, new plumbing, hardwood flooring, and a new septic system. The home sits on a 1/4-acre lot, great for outdoor activities and is within walking distance to the top-rated E. Ethel Little School. Close to Rt. 93 but nestled in a quiet neighborhood.
Zillow last checked: 8 hours ago
Listing updated: January 30, 2025 at 08:30am
Listed by:
Denise McCarthy 781-608-0775,
Coldwell Banker Realty - Andovers/Readings Regional 978-475-2201
Bought with:
Theresa Colarusso
Coldwell Banker Realty - New England Home Office
Source: MLS PIN,MLS#: 73322418
Facts & features
Interior
Bedrooms & bathrooms
- Bedrooms: 4
- Bathrooms: 3
- Full bathrooms: 2
- 1/2 bathrooms: 1
- Main level bathrooms: 1
Primary bedroom
- Features: Bathroom - Full, Walk-In Closet(s), Flooring - Hardwood, Window(s) - Bay/Bow/Box, Recessed Lighting, Lighting - Overhead
- Level: Second
- Area: 212.5
- Dimensions: 11.33 x 18.75
Bedroom 2
- Features: Closet, Flooring - Hardwood, Window(s) - Bay/Bow/Box
- Level: Second
- Area: 113.33
- Dimensions: 14.17 x 8
Bedroom 3
- Features: Closet, Flooring - Hardwood, Window(s) - Bay/Bow/Box
- Level: Second
- Area: 105
- Dimensions: 11.67 x 9
Bedroom 4
- Features: Closet, Window(s) - Bay/Bow/Box, Recessed Lighting, Lighting - Overhead, Closet - Double
- Level: First
- Area: 211.94
- Dimensions: 18.17 x 11.67
Primary bathroom
- Features: Yes
Bathroom 1
- Features: Bathroom - Full, Bathroom - Tiled With Shower Stall, Flooring - Stone/Ceramic Tile, Window(s) - Bay/Bow/Box, Countertops - Stone/Granite/Solid, Recessed Lighting, Remodeled
- Level: First
- Area: 59.82
- Dimensions: 9.83 x 6.08
Bathroom 2
- Features: Bathroom - Full, Bathroom - Tiled With Tub & Shower, Flooring - Stone/Ceramic Tile, Cabinets - Upgraded, Remodeled, Lighting - Sconce
- Level: Second
- Area: 38.67
- Dimensions: 4.83 x 8
Bathroom 3
- Features: Bathroom - Half, Flooring - Stone/Ceramic Tile, Dryer Hookup - Electric, Washer Hookup, Lighting - Sconce
- Level: Main,Second
- Area: 54
- Dimensions: 6 x 9
Dining room
- Features: Flooring - Hardwood, Recessed Lighting
- Level: Main,First
- Area: 133.07
- Dimensions: 11.17 x 11.92
Kitchen
- Features: Bathroom - Half, Flooring - Hardwood, Window(s) - Bay/Bow/Box, Countertops - Stone/Granite/Solid, Countertops - Upgraded, Kitchen Island, Cabinets - Upgraded, Deck - Exterior, Dryer Hookup - Electric, Exterior Access, Recessed Lighting, Remodeled, Stainless Steel Appliances, Lighting - Pendant, Crown Molding, Decorative Molding
- Level: Main,First
- Area: 235.13
- Dimensions: 14.25 x 16.5
Living room
- Features: Closet, Flooring - Hardwood, Window(s) - Bay/Bow/Box, Recessed Lighting
- Level: Main,First
- Area: 148.28
- Dimensions: 11.33 x 13.08
Office
- Features: Flooring - Hardwood, Window(s) - Bay/Bow/Box, Recessed Lighting
- Level: Main
- Area: 181.73
- Dimensions: 15.25 x 11.92
Heating
- Forced Air, Electric Baseboard
Cooling
- Central Air, Heat Pump
Appliances
- Included: Electric Water Heater, Range, Dishwasher
- Laundry: First Floor
Features
- Recessed Lighting, Office, Walk-up Attic
- Flooring: Tile, Hardwood, Flooring - Hardwood
- Doors: Insulated Doors
- Windows: Bay/Bow/Box, Insulated Windows, Storm Window(s)
- Basement: Unfinished
- Has fireplace: No
Interior area
- Total structure area: 1,914
- Total interior livable area: 1,914 sqft
Property
Parking
- Total spaces: 4
- Parking features: Off Street, Tandem
- Uncovered spaces: 4
Accessibility
- Accessibility features: No
Features
- Patio & porch: Deck - Composite
- Exterior features: Deck - Composite
- Fencing: Fenced/Enclosed
Lot
- Size: 0.24 sqft
- Features: Wooded, Level
Details
- Parcel number: 716317
- Zoning: RB
Construction
Type & style
- Home type: SingleFamily
- Architectural style: Colonial,Cape
- Property subtype: Single Family Residence
Materials
- Frame
- Foundation: Concrete Perimeter, Block
- Roof: Shingle
Condition
- Year built: 1937
Details
- Warranty included: Yes
Utilities & green energy
- Electric: Circuit Breakers, 200+ Amp Service
- Sewer: Private Sewer
- Water: Public
- Utilities for property: for Electric Range
Community & neighborhood
Community
- Community features: Park, Walk/Jog Trails, Golf, Medical Facility, Bike Path, Highway Access, House of Worship, Public School
Location
- Region: North Reading
Other
Other facts
- Listing terms: Contract
Price history
| Date | Event | Price |
|---|---|---|
| 1/30/2025 | Sold | $900,000+12.6%$470/sqft |
Source: MLS PIN #73322418 Report a problem | ||
| 1/3/2025 | Contingent | $799,000$417/sqft |
Source: MLS PIN #73322418 Report a problem | ||
| 1/2/2025 | Listed for sale | $799,000+59.8%$417/sqft |
Source: MLS PIN #73322418 Report a problem | ||
| 6/7/2024 | Sold | $500,000$261/sqft |
Source: Public Record Report a problem | ||
Public tax history
| Year | Property taxes | Tax assessment |
|---|---|---|
| 2025 | $7,812 +3.6% | $598,200 +4.8% |
| 2024 | $7,542 +4.8% | $570,900 +11% |
| 2023 | $7,196 +3.4% | $514,400 +10.9% |
Find assessor info on the county website
Neighborhood: 01864
Nearby schools
GreatSchools rating
- 9/10E Ethel Little SchoolGrades: PK-5Distance: 0.4 mi
- 7/10North Reading Middle SchoolGrades: 6-8Distance: 2.3 mi
- 9/10North Reading High SchoolGrades: 9-12Distance: 2.3 mi
Schools provided by the listing agent
- Elementary: See Sup't
- Middle: See Sup't
- High: See Sup't
Source: MLS PIN. This data may not be complete. We recommend contacting the local school district to confirm school assignments for this home.
Get a cash offer in 3 minutes
Find out how much your home could sell for in as little as 3 minutes with a no-obligation cash offer.
Estimated market value$905,100
Get a cash offer in 3 minutes
Find out how much your home could sell for in as little as 3 minutes with a no-obligation cash offer.
Estimated market value
$905,100

