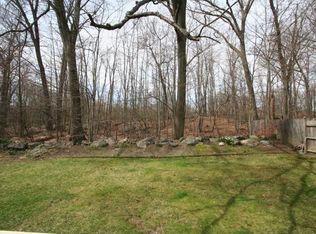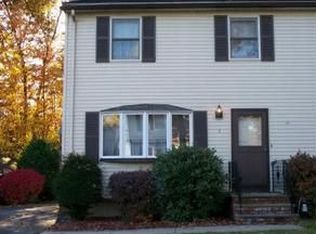Sold for $360,000 on 09/28/23
$360,000
11 Waban Ave, Worcester, MA 01604
3beds
1,248sqft
Single Family Residence
Built in 1990
4,781 Square Feet Lot
$393,900 Zestimate®
$288/sqft
$2,633 Estimated rent
Home value
$393,900
$374,000 - $414,000
$2,633/mo
Zestimate® history
Loading...
Owner options
Explore your selling options
What's special
***New Listing***Open House Aug 6th, 12-1:30pm***Deadline for all Offers Wed August 9th @ 8pm****Mint Condition Home Featuring Kitchen/Living Room Large Open Floor Plan with Hardwood Flooring in the Living Room, Wood Buring Fireplace, Large Coat Closet. ~ Kitchen with Generous Cabinet Space, All Appliances Included, Tile Flooring and New Sliding Door ~ The Second Floor Features Three Good Size Bedrooms with Large Closets, 1.5 Baths with Updated Vanities and Tile Flooring ~ New Bulkhead Door ~ Oil Tank ~ Freshly Painted Interior with Serene Color Palette ~ The Exterior Features a Large Composite Deck, New Shed, Fully Fenced in Yard with Updated Vinyl Fencing and Expanded Driveway for Additional Parking ~ Large Unfinished Lower Level for possible Future Expansion! ~ This Incredible Home is just Minutes to the Mass Pike and Fantastic Commuter Location!
Zillow last checked: 8 hours ago
Listing updated: October 02, 2023 at 10:35am
Listed by:
Colleen Griffin 508-439-3002,
RE/MAX Vision 508-595-9900
Bought with:
Harry Silverstein
Keller Williams Realty Boston Northwest
Source: MLS PIN,MLS#: 73144741
Facts & features
Interior
Bedrooms & bathrooms
- Bedrooms: 3
- Bathrooms: 2
- Full bathrooms: 1
- 1/2 bathrooms: 1
Primary bedroom
- Features: Closet, Flooring - Laminate
- Level: Second
Bedroom 2
- Features: Closet, Flooring - Laminate
- Level: Second
Bedroom 3
- Features: Closet, Flooring - Laminate
- Level: Second
Bathroom 1
- Features: Bathroom - Half, Flooring - Stone/Ceramic Tile, Countertops - Upgraded
- Level: First
Bathroom 2
- Features: Bathroom - Full, Closet - Linen, Flooring - Stone/Ceramic Tile, Countertops - Stone/Granite/Solid
- Level: Second
Kitchen
- Features: Flooring - Stone/Ceramic Tile, Deck - Exterior, Open Floorplan
- Level: First
- Area: 180.5
- Dimensions: 9.5 x 19
Living room
- Features: Closet, Flooring - Hardwood, Open Floorplan, Recessed Lighting
- Level: First
- Area: 285
- Dimensions: 15 x 19
Heating
- Baseboard
Cooling
- Window Unit(s)
Appliances
- Laundry: In Basement
Features
- Flooring: Laminate, Hardwood
- Basement: Full
- Number of fireplaces: 1
- Fireplace features: Living Room
Interior area
- Total structure area: 1,248
- Total interior livable area: 1,248 sqft
Property
Parking
- Total spaces: 4
- Parking features: Off Street
- Uncovered spaces: 4
Features
- Patio & porch: Deck - Composite
- Exterior features: Deck - Composite, Fenced Yard
- Fencing: Fenced/Enclosed,Fenced
Lot
- Size: 4,781 sqft
- Features: Cleared, Level
Details
- Parcel number: M:38 B:023 L:000A1,4142940
- Zoning: RL-7
Construction
Type & style
- Home type: SingleFamily
- Architectural style: Colonial
- Property subtype: Single Family Residence
- Attached to another structure: Yes
Materials
- Frame
- Foundation: Concrete Perimeter
- Roof: Shingle
Condition
- Year built: 1990
Utilities & green energy
- Electric: Circuit Breakers
- Sewer: Public Sewer
- Water: Public
Community & neighborhood
Community
- Community features: Public Transportation, Shopping, Medical Facility, Laundromat, Highway Access, House of Worship, Public School, T-Station
Location
- Region: Worcester
Other
Other facts
- Road surface type: Unimproved
Price history
| Date | Event | Price |
|---|---|---|
| 9/28/2023 | Sold | $360,000+5.9%$288/sqft |
Source: MLS PIN #73144741 | ||
| 8/12/2023 | Contingent | $339,900$272/sqft |
Source: MLS PIN #73144741 | ||
| 8/4/2023 | Listed for sale | $339,900+176.3%$272/sqft |
Source: MLS PIN #73144741 | ||
| 2/21/2013 | Sold | $123,000-5.3%$99/sqft |
Source: Public Record | ||
| 1/17/2013 | Price change | $129,900-7.1%$104/sqft |
Source: XSell Realty, LLC #71465044 | ||
Public tax history
| Year | Property taxes | Tax assessment |
|---|---|---|
| 2025 | $4,375 +4.8% | $331,700 +9.3% |
| 2024 | $4,173 +5.5% | $303,500 +10.1% |
| 2023 | $3,954 +11.3% | $275,700 +18% |
Find assessor info on the county website
Neighborhood: 01604
Nearby schools
GreatSchools rating
- 6/10Roosevelt SchoolGrades: PK-6Distance: 0.3 mi
- 3/10Worcester East Middle SchoolGrades: 7-8Distance: 1.6 mi
- 1/10North High SchoolGrades: 9-12Distance: 1.2 mi
Get a cash offer in 3 minutes
Find out how much your home could sell for in as little as 3 minutes with a no-obligation cash offer.
Estimated market value
$393,900
Get a cash offer in 3 minutes
Find out how much your home could sell for in as little as 3 minutes with a no-obligation cash offer.
Estimated market value
$393,900

