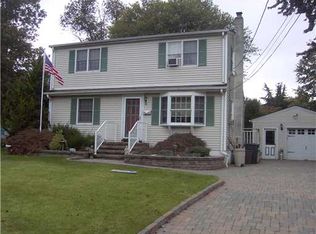Sold for $715,000
$715,000
11 W Zoller Rd, East Brunswick, NJ 08816
4beds
1,984sqft
Single Family Residence
Built in 1954
7,148.2 Square Feet Lot
$749,300 Zestimate®
$360/sqft
$3,953 Estimated rent
Home value
$749,300
$682,000 - $824,000
$3,953/mo
Zestimate® history
Loading...
Owner options
Explore your selling options
What's special
Home Sweet Home! Spacious 4 Bed 2.5 Bath *East Facing* Colonial with Finished Basement, Oversized 2 Car Garage and Primary Suite in highly desirable East Brunswick is sure to impress! Well maintained inside and out with curb appeal in a great neighborhood with plenty of upgrades all through, ready and waiting for you! Large living room welcomes you in with big bay window, luxury vinyl flooring, and a cooling modern palette that extends throughout. Gorgeous Eat-in-Kitchen offers sleek SS appliances, center island, upgraded counters, ample cabinet storage, recessed lighting, sun soaked dinette space and slider to the deck for easy al fresco dining. Dining room with attached 1/2 bath is very versatile. First floor bedroom makes for accessible living, and the updated full bath rounds out the main level of this gem. Upstairs, find 3 more sizable bedrooms with hardwood flooring, inc the Primary Suite with dual closets and access to the 2nd full bath. Finished Basement with rec rm, laundry, and storage space adds to the package. Plush backyard is made for entertaining, offering a multilevel deck, above-ground pool, lovely paver patio with pergola, and is completely fenced-in for your privacy and comfort. Oversized 2 car garage with double wide drive, central air/forced heat, and a prime location, close to shopping, dining, excellent East Brunswick schools, parks, major roads and more! Don't miss out! This is the one!!
Zillow last checked: 8 hours ago
Listing updated: November 26, 2024 at 01:31pm
Listed by:
ROBERT DEKANSKI,
RE/MAX 1st ADVANTAGE 732-827-5344,
KRISTOPHER A. KUZIW,
RE/MAX 1st ADVANTAGE
Source: All Jersey MLS,MLS#: 2504878R
Facts & features
Interior
Bedrooms & bathrooms
- Bedrooms: 4
- Bathrooms: 3
- Full bathrooms: 2
- 1/2 bathrooms: 1
Primary bedroom
- Features: Full Bath
- Area: 182
- Dimensions: 14 x 13
Bedroom 2
- Area: 158.22
- Dimensions: 14.83 x 10.67
Bedroom 3
- Area: 164.35
- Dimensions: 12.25 x 13.42
Bedroom 4
- Area: 97.78
- Dimensions: 9.17 x 10.67
Bathroom
- Features: Stall Shower
Dining room
- Features: Living Dining Combo
- Area: 134.56
- Dimensions: 9.33 x 14.42
Kitchen
- Features: Granite/Corian Countertops, Kitchen Island, Eat-in Kitchen, Separate Dining Area
- Area: 291.25
- Dimensions: 19.42 x 15
Living room
- Area: 339.65
- Dimensions: 29.75 x 11.42
Basement
- Area: 0
Heating
- Forced Air
Cooling
- Central Air, Attic Fan
Appliances
- Included: Dishwasher, Dryer, Gas Range/Oven, Refrigerator, Washer, Gas Water Heater
Features
- 1 Bedroom, Kitchen, Bath Half, Living Room, Bath Full, Dining Room, 3 Bedrooms, Attic, Other Room(s), None
- Flooring: Ceramic Tile, Vinyl-Linoleum, Wood
- Windows: Screen/Storm Window, Insulated Windows
- Basement: Finished, Recreation Room, Storage Space, Interior Entry, Utility Room, Laundry Facilities
- Has fireplace: No
Interior area
- Total structure area: 1,984
- Total interior livable area: 1,984 sqft
Property
Parking
- Total spaces: 2
- Parking features: 2 Car Width, Additional Parking, Asphalt, Garage, Oversized, Detached
- Garage spaces: 2
- Has uncovered spaces: Yes
Features
- Levels: Two
- Stories: 2
- Patio & porch: Porch, Deck, Patio
- Exterior features: Open Porch(es), Curbs, Deck, Patio, Door(s)-Storm/Screen, Screen/Storm Window, Fencing/Wall, Yard, Insulated Pane Windows
- Pool features: Above Ground
- Fencing: Fencing/Wall
Lot
- Size: 7,148 sqft
- Dimensions: 110.00 x 0.00
- Features: Near Shopping, Level
Details
- Parcel number: 0400628000000005
- Zoning: R3
Construction
Type & style
- Home type: SingleFamily
- Architectural style: Colonial
- Property subtype: Single Family Residence
Materials
- Roof: Asphalt
Condition
- Year built: 1954
Utilities & green energy
- Gas: Natural Gas
- Sewer: Public Sewer
- Water: Public
- Utilities for property: Electricity Connected, Natural Gas Connected
Community & neighborhood
Community
- Community features: Curbs
Location
- Region: East Brunswick
Other
Other facts
- Ownership: Fee Simple
Price history
| Date | Event | Price |
|---|---|---|
| 11/26/2024 | Sold | $715,000+2.3%$360/sqft |
Source: | ||
| 11/5/2024 | Contingent | $699,000$352/sqft |
Source: | ||
| 11/5/2024 | Pending sale | $699,000$352/sqft |
Source: | ||
| 10/22/2024 | Price change | $699,000-3.6%$352/sqft |
Source: | ||
| 10/11/2024 | Listed for sale | $725,000+25%$365/sqft |
Source: | ||
Public tax history
| Year | Property taxes | Tax assessment |
|---|---|---|
| 2025 | $12,259 | $103,700 |
| 2024 | $12,259 +2.8% | $103,700 |
| 2023 | $11,928 +0.3% | $103,700 |
Find assessor info on the county website
Neighborhood: 08816
Nearby schools
GreatSchools rating
- 7/10Memorial Elementary SchoolGrades: PK-4Distance: 0.5 mi
- 5/10Churchill Junior High SchoolGrades: 7-9Distance: 1.4 mi
- 9/10East Brunswick High SchoolGrades: 10-12Distance: 1.2 mi
Get a cash offer in 3 minutes
Find out how much your home could sell for in as little as 3 minutes with a no-obligation cash offer.
Estimated market value
$749,300
