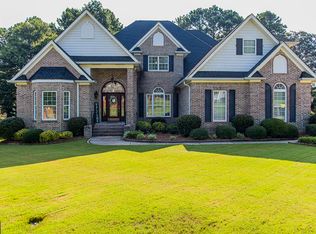UNBELIEVABLY G0RGEOUS custom built home featuring elegant entry foyer, formal living area, 2 huge master suites w/sitting area and access to deck. Master bath with shower and separate jetted tub, corian vanity tops, tile plus a woman's dream walk-in closet. The moldings and finish of this home are breath taking, you have to see this its so unbelievable. A chef's dream kitchen, over size refrigerator, gas stove, microwave, and dishwasher all stainless. Granite counter tops and custom built beautiful cabinets. Family room with built-ins and fireplace, large office, large media room, rec room, formal dining room, 5 large bedrooms, 4 full baths, 2 of which have jetted tub and separate showers, 1 half bath, and beautiful Brazilian cherry hardwoods through-out. This home was built with attention to every detail large or small. You have to see this one to fully understand what an exceptional home it is. I have seen 10 million dollar homes that were not trimmed out and finished as beautifully as this one.
This property is off market, which means it's not currently listed for sale or rent on Zillow. This may be different from what's available on other websites or public sources.

