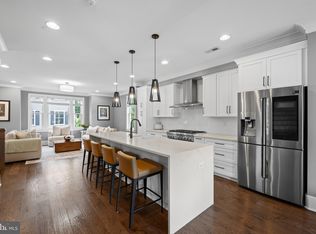Cricket Springs Crossing is a new luxury twin and towns community of 19 homes in the Lower Merion Township, only 0.4 miles to downtown Ardmore. It's a commuter's dream with 0.4 miles to Septa and Amtrak station-it's quick ride to center city Philadelphia and convenient for New York City commuters. Walk to restaurants, bars and shops-you're just minutes to destinations like the Suburban Square, Tired Hands Brewery and the new Lifetime Fitness. Less than a block away from a public library, playground with baseball, soccer, football fields, plus tennis and basketball courts and a swimming pool! This home is to be built-with settlement time in Summer/Fall of 2018. Franklin is over 2100 sq. ft. of luxury living space-3 bedrooms, 2.5 baths, bonus room, and two car garage. Full front porch and an enormous low maintenance composite deck provide plenty of outdoor space. You'll be pleasantly surprised by our extensive included features such as 5 inch hardwood floors on the entire main level, Kitchen Aid stainless steel appliances, Century Gatehouse 42 inch cabinets, granite countertops, an enormous 10 ft. island, frameless shower door in the owner's bath and so much more! Modern open concept living space with a character of a historic home. Included warranty program and HOA to take care of the lawn and snow removal for care free lifestyle. This home can be completely customized to fit your needs including adding an elevator. Stop by our decorated model home today to find out why Cricket Springs Crossing is the fastest selling new construction community in the Lower Merion! Only 2 homes left! *Price includes $10,000 incentive with the use of Pike Creek Mortgage or cash purchase.
This property is off market, which means it's not currently listed for sale or rent on Zillow. This may be different from what's available on other websites or public sources.
